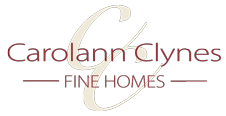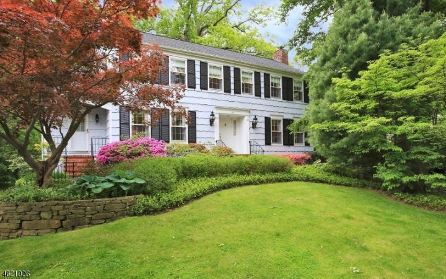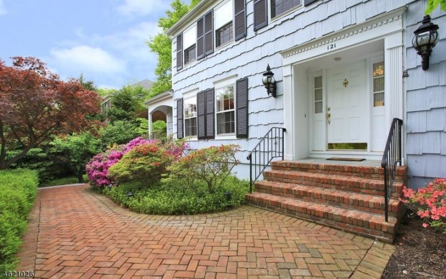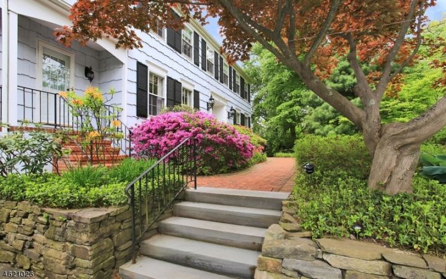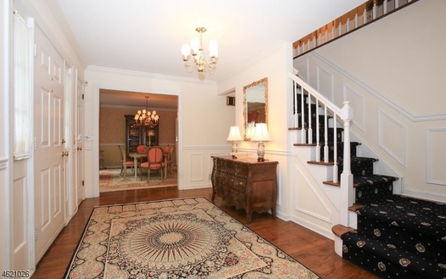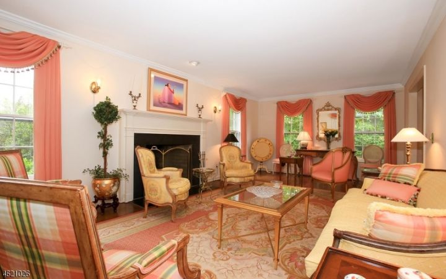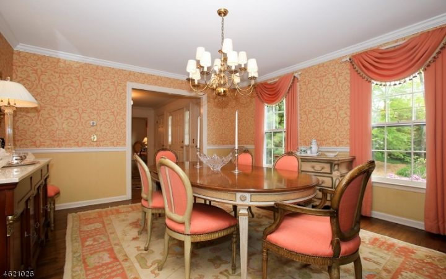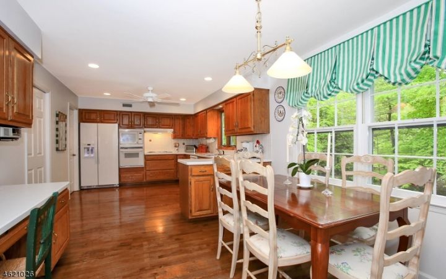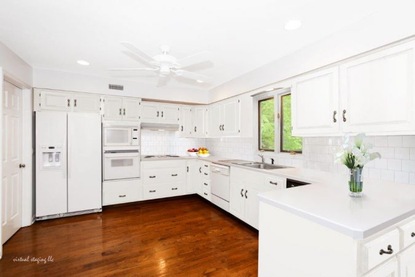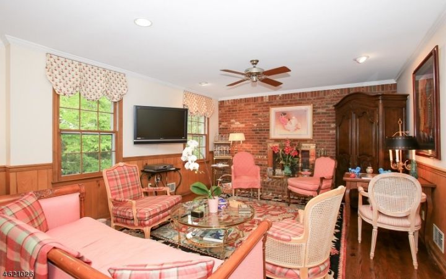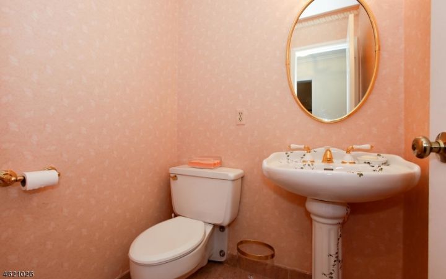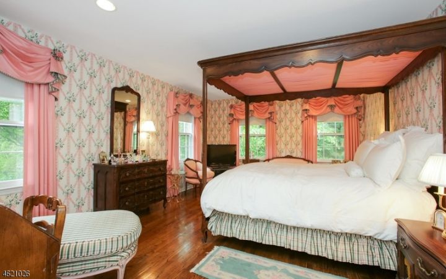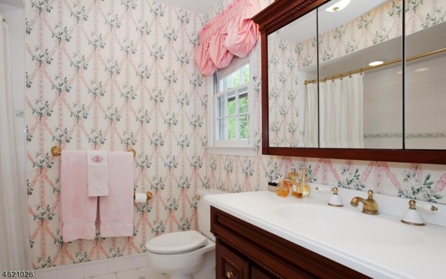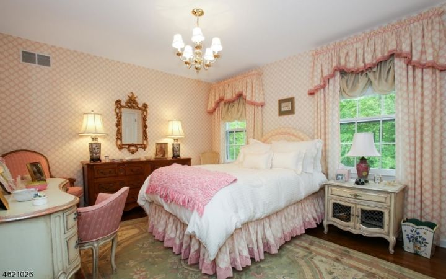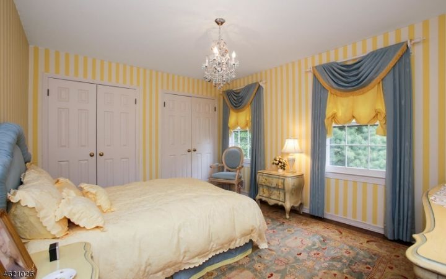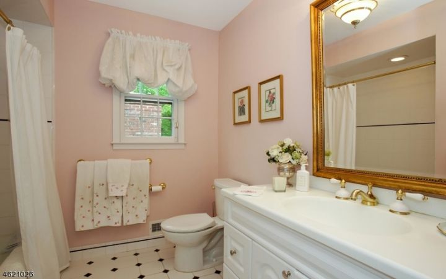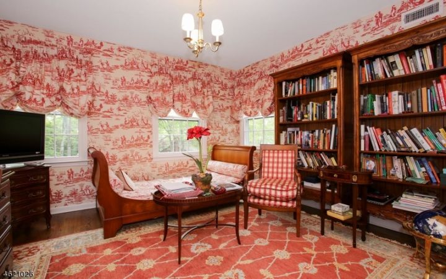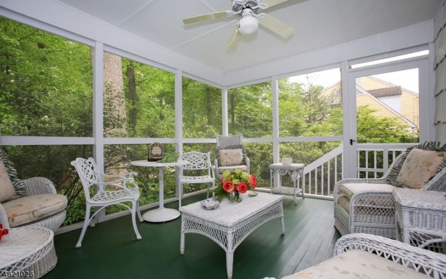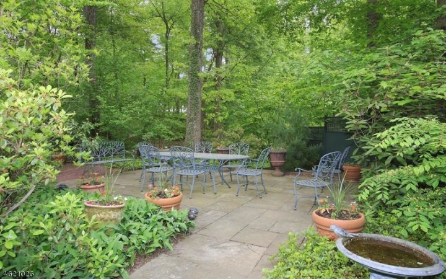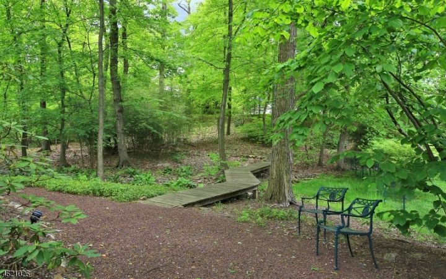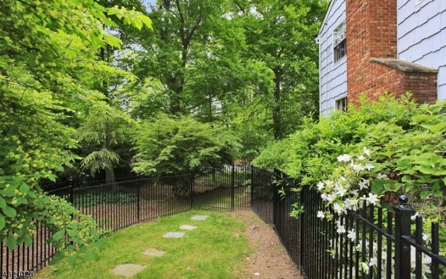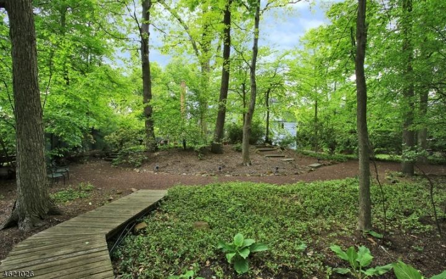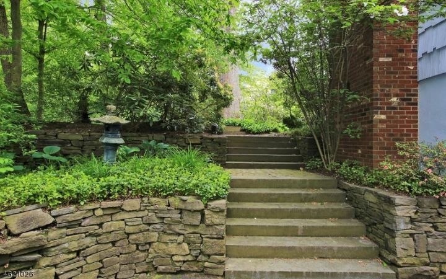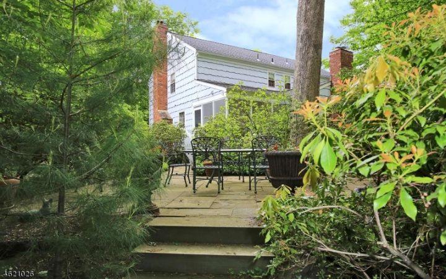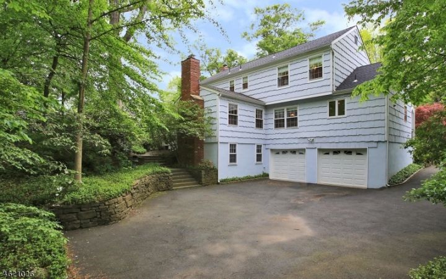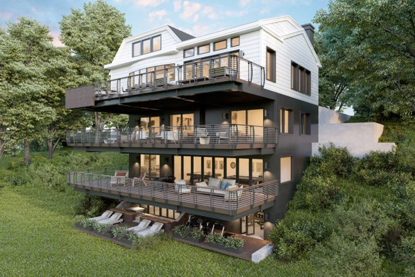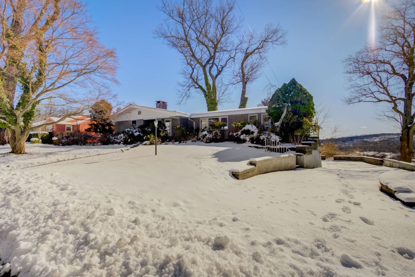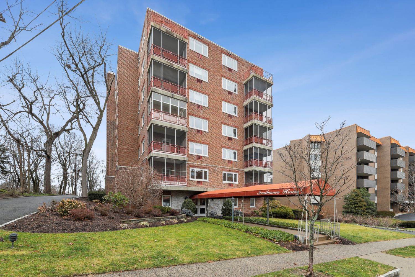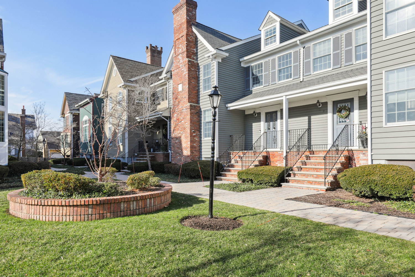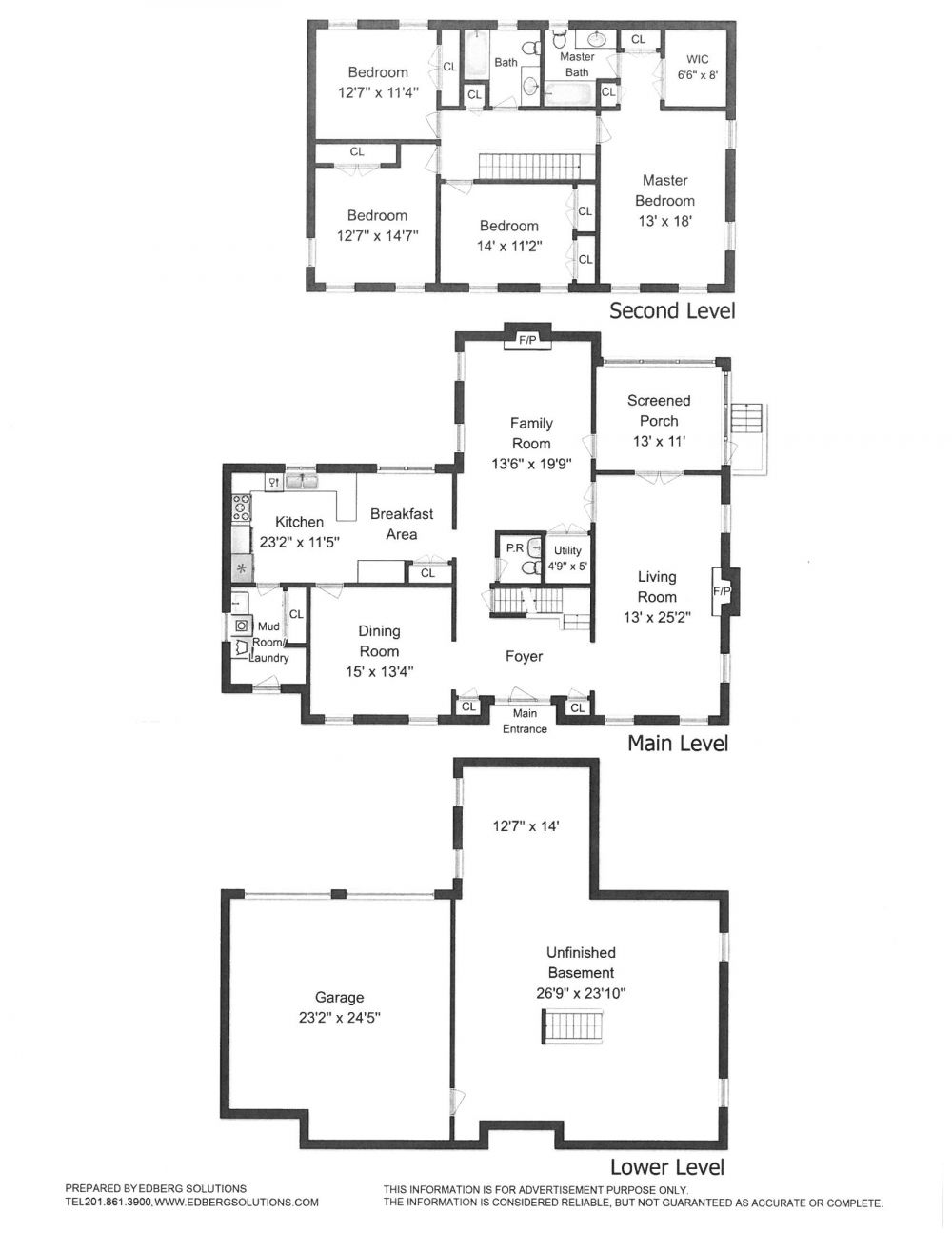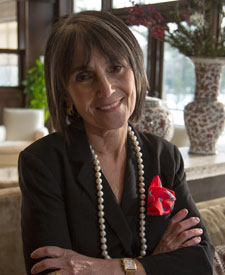Center Hall Colonial Summit Northside
A delightful presentation on one of the most sought-after streets on Summit’s Northside, this lovingly maintained center hall Colonial sits on a 6/10th acre. A quiet location with a totally private rear yard, this home boasts a fabulous flow for entertaining, inside & out, including first floor Family Room with gas fireplace and large screened Porch overlooking a patio, lighted gardens and raised bridge. The large Living Room features a gas fireplace with French doors to private screened Porch. The eat-in Kitchen is large with an over-sized Pantry and separate Laundry Room with access to the exterior. The second floor features Master Bedroom with en-suite Bath, large walk-in closet & separate shoe closet, plus three guest Bedrooms and full hall Bath. A full-size walkout Basement with high ceilings and two-car Garage complete this picture. Recent updates include: central air conditioning, roof w/30 year warranty, exterior painting & garage doors.
- 4 Bedrooms, 2.1 Baths
- 2 gas Fireplaces: Living Room & Family Room
- Hardwood floors throughout
- Elegant wood trim and recessed paneling/moldings
- 2-car built-in garage
- Full walkout Basement with high ceilings
- Water Softener
- Humidifier on Furnace
