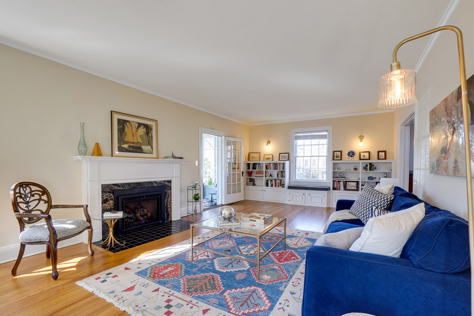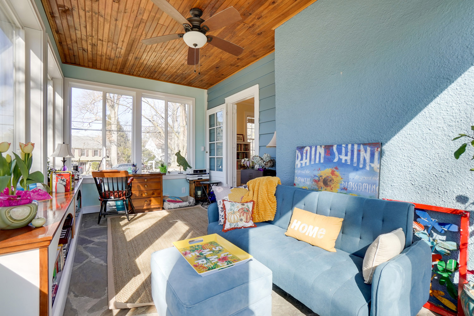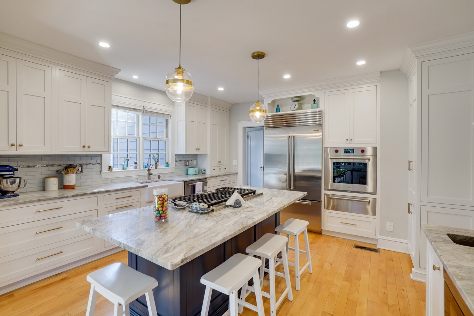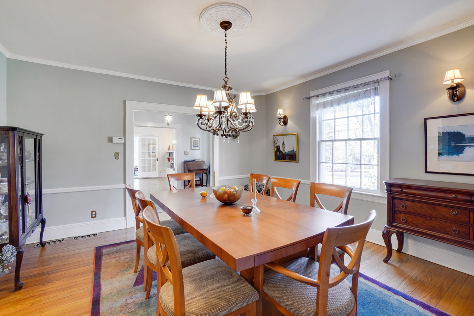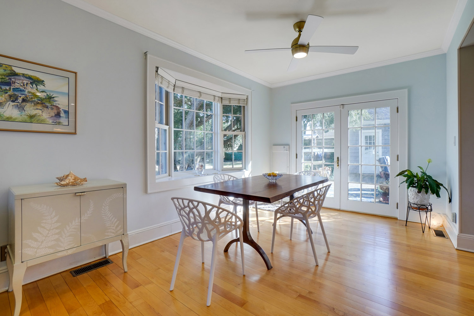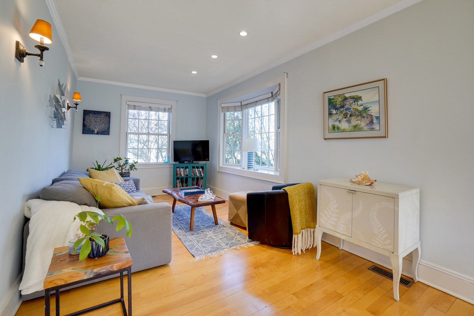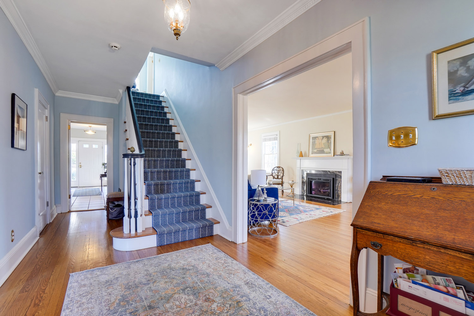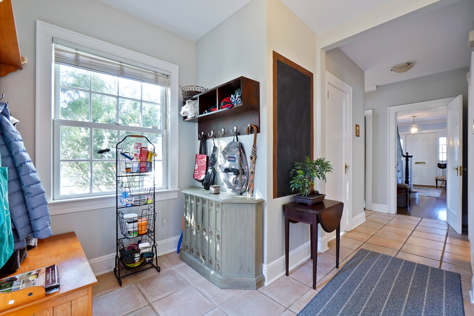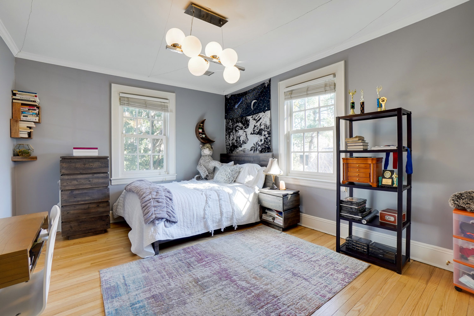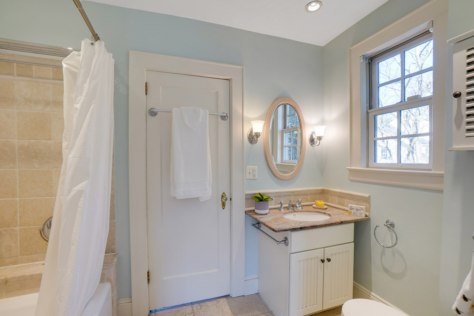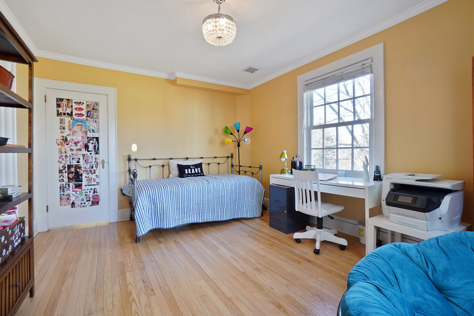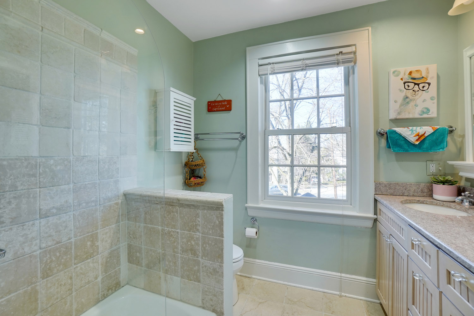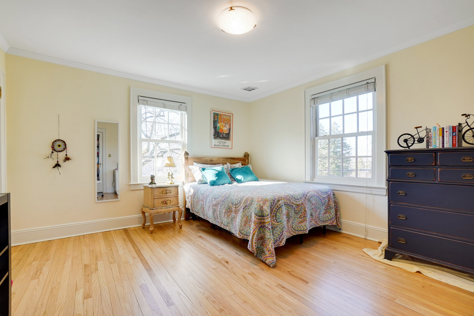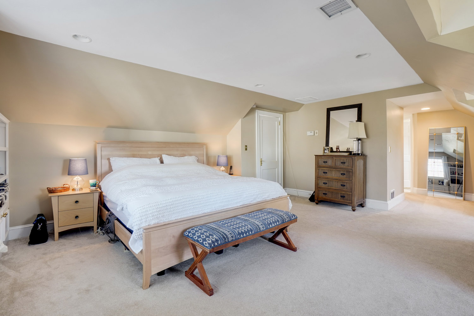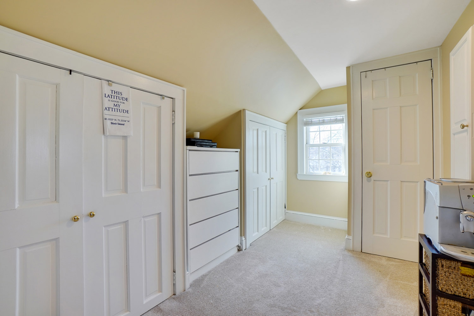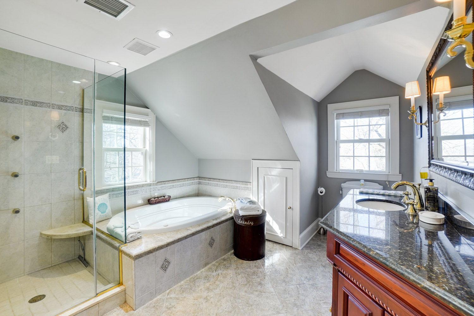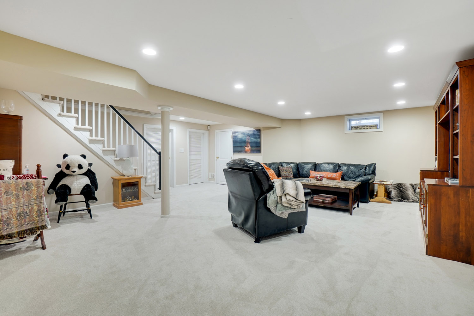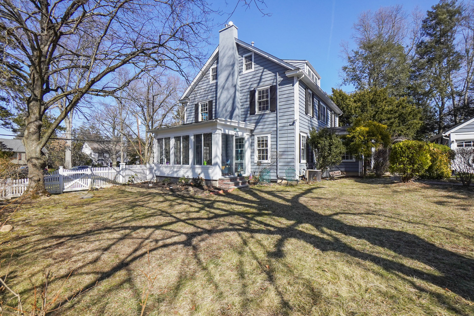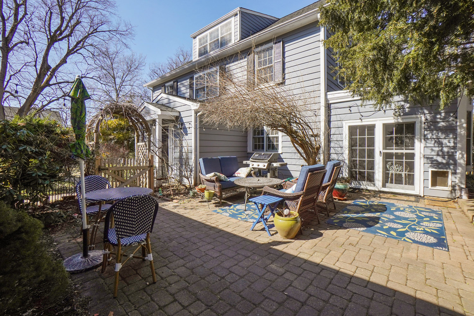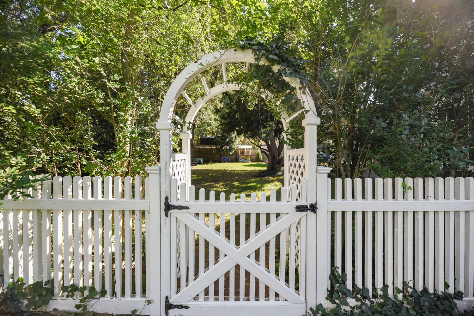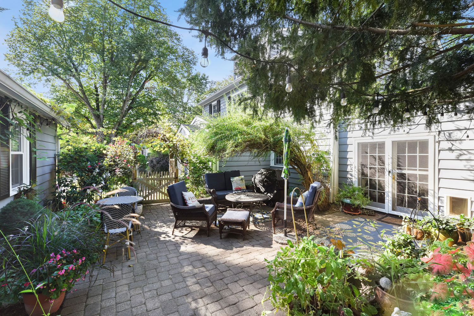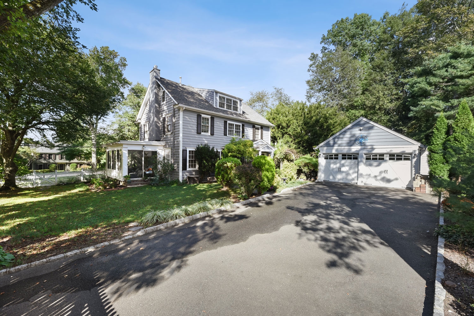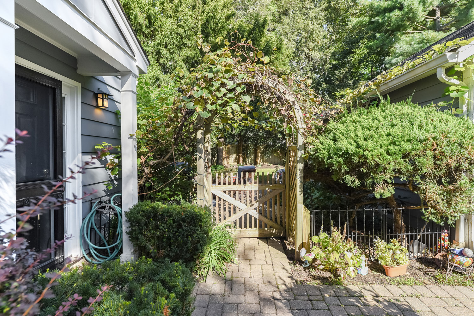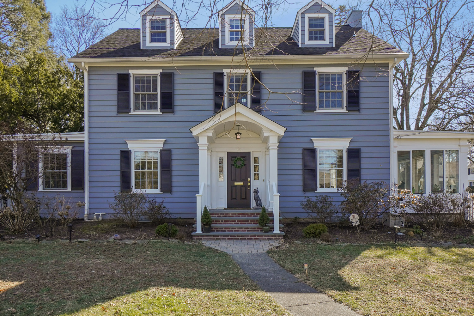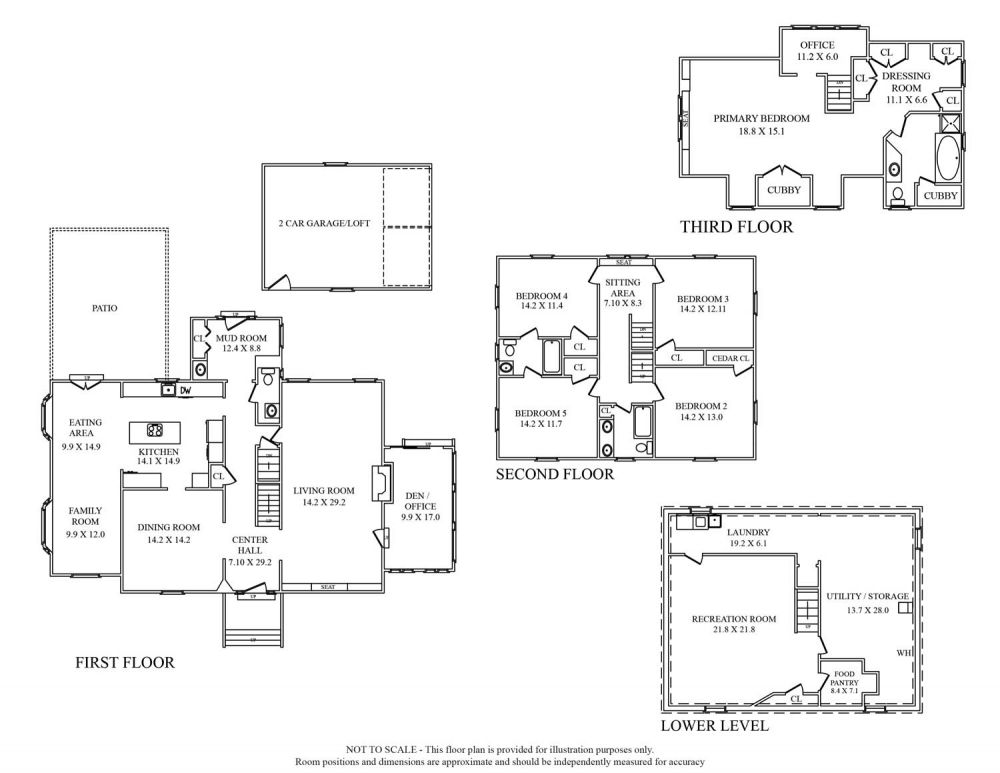Classic Center Hall Colonial
Step into this classic, center hall Colonial with over 3000 SF of living space and situated on a totally flat 1/3rd acre +. Many recent upgrades since 2019 including exterior and interior painting. Nestled on a sidewalk street in one of Summit’s most desirable neighborhoods, this property is located within the Lincoln-Hubbard School district. Classic front-to-back hallway leading to rear mudroom with outside entrance, future location of stackable washer/dryer, large coat closet, powder room, large eating area adjacent to kitchen, and family room with outside entrance. Second floor has four bedrooms, two of which share a Jack & Jill bathroom and there is a full hall bathroom as well. Third-floor piece de resistance primary bedroom suite with dressing area with custom closets, office nook, and ensuite full bath. Lower level: large recreation room with new wall-to-wall carpet, large storage/utility room with laundry area, large walk-in food pantry/storage room.
Located in Summit, a town of 20,000 residents, this handsome Colonial is within walking distance of downtown shopping, highly thought of restaurants and there are 37-minute express trains via the Midtown Direct train system to Manhattan’s Penn Station as well as a direct connection to the Path system to downtown New York City’s Wall Street. Summit is a 20-minute ride to Newark Liberty International Airport and 25 miles from midtown Manhattan. Summit, known for its vibrant downtown, stable municipal tax history, and successful public school system, is also home to several of the most highly ranked private schools in the Northeast.
Major Improvements since 2019:
GARAGE:
- Newly built storage loft with Bessler stairs for entry
- Sheetrock walls added
- New concrete floor
- New windows and entry door
- New garage doors and automatic openers
ENTRY:
- Entire front porch and entry portico replaced with re-designed architectural overhang/roof 2020
- Slate flooring
Former screened PORCH:
- Year-round room with zoned heating
- New thermal windows and sliding glass door, custom shelving, and zoned heating
KITCHEN:
- Expanded footprint of floor area
- Tedd Wood custom white wood cabinets with Shaw’s English farm sink
- Oversized island counter made of layers of Fantasy Brown marble and quartzitewhich have been fused together over time. The look and feel of Fantasy Brown are reminiscent of marble but with brown and sandy hues instead of grey
- Backsplash of glass subway tiles
- Stainless steel appliances: GE five burner range-top stove, Wolf wall oven and warming drawer, Sharp under counter microwave oven, KitchenAid dishwasher, Sub-Zero refrigerator, undercounter Whirlpool wine refrigerator
- Large adjacent eating area and family room with outside entry to “al fresco” dining patio and large totally fenced backyard
LIVING ROOM:
- Fireplace with new gas insert and liner installed in chimney 2020




