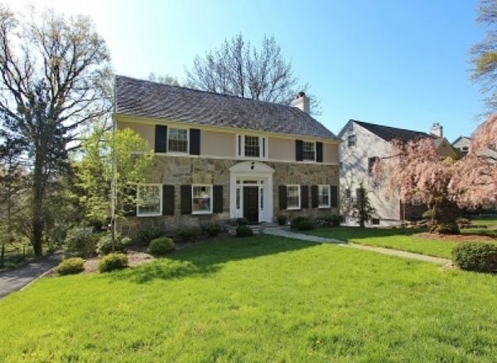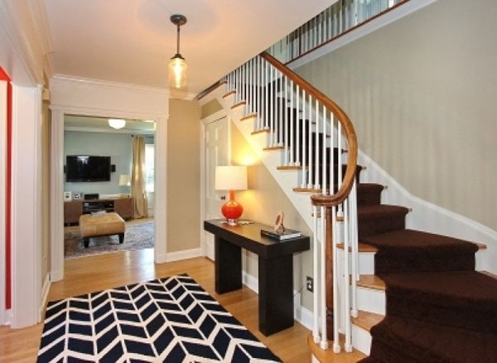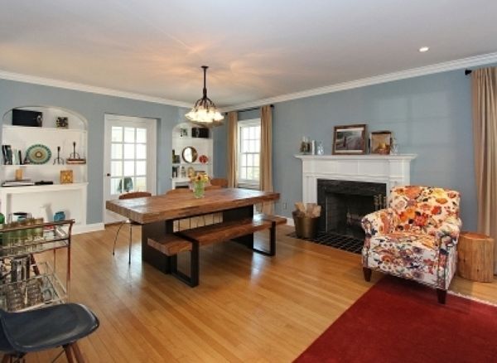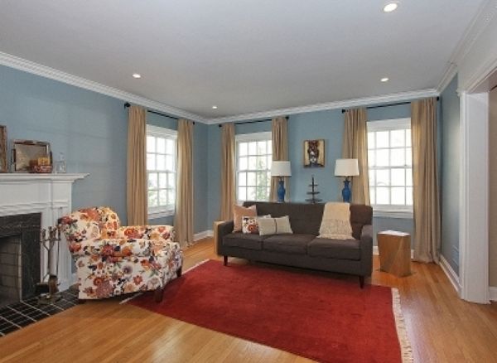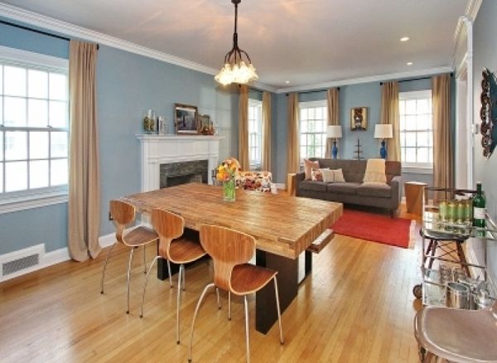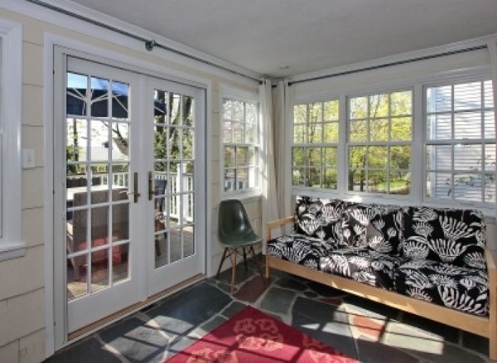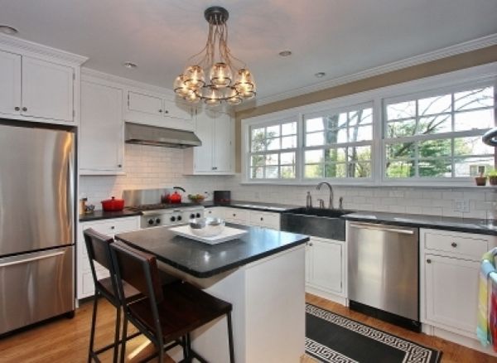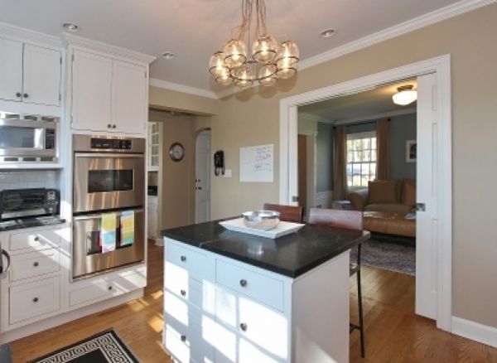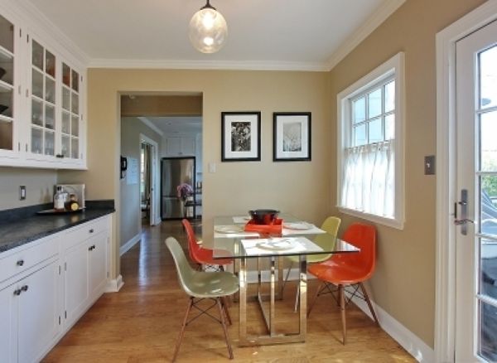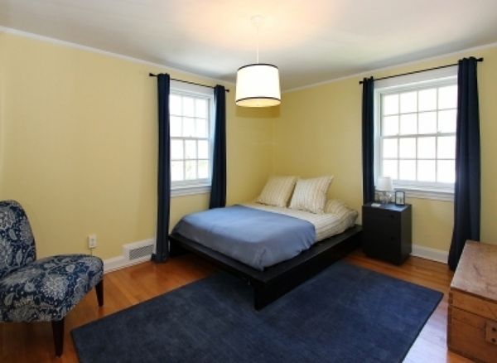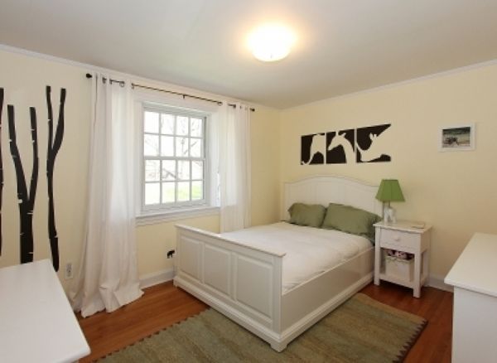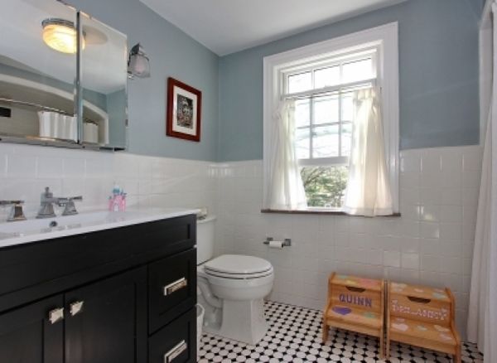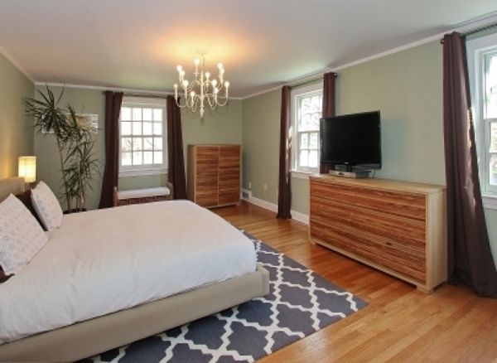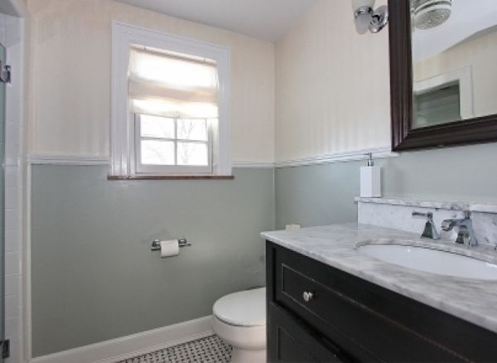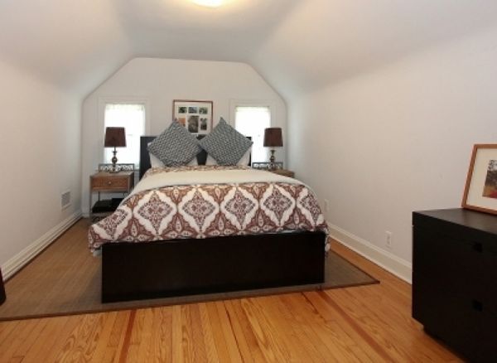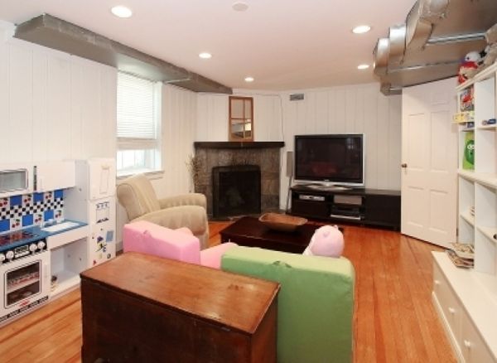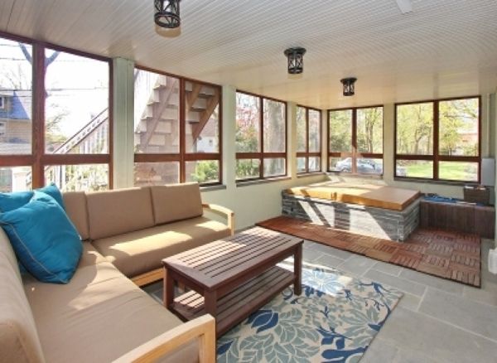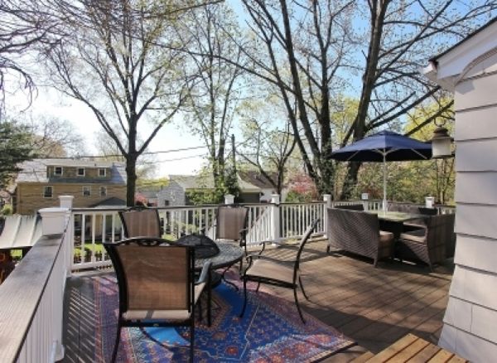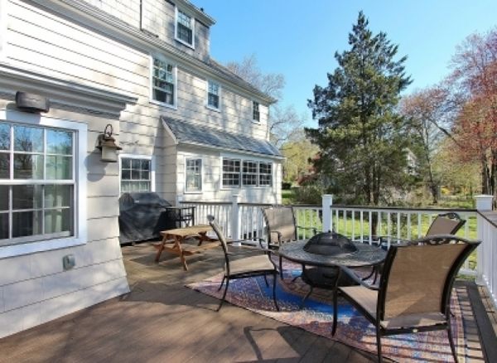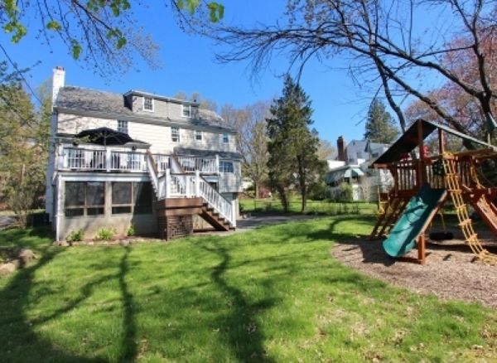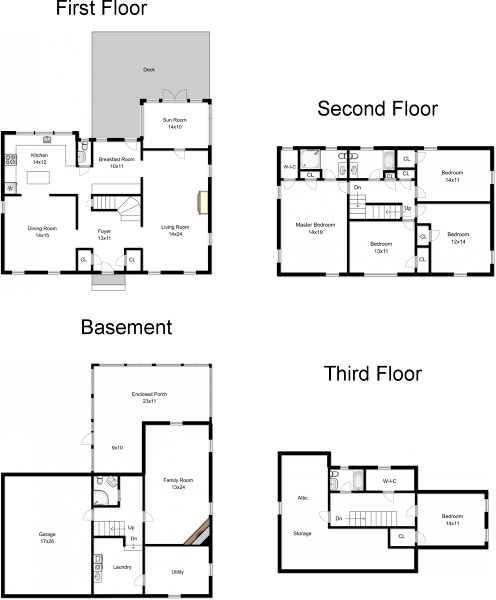Classic Center Hall Colonial
Classic slate roofed Center Hill Colonial with traditional grace and character perfectly blended with modern renovation and conveniences. Step inside and appreciate the warm and inviting entry with gleaming wood floors and sweeping staircase. Details abound with dentil and original wide moldings. The family room is very spacious and offers many use and decorating options. Eye-catching features include built in bookcases, fireplace with elegant mantle and well placed windows that allow natural light to add to the ambiance. The recently updated kitchen boasts soapstone counters, stainless steel appliances, a center island and a brand new Bosch dishwasher. Ample cabinets for storage, wall of windows allow you to watch the kids at play in the backyard while preparing meals; adjacent breakfast room boasts long counter-top and glass front cabinets as well as easy access to deck – outdoor entertaining will be a breeze. A wonderful guest suite on the 3rd floor boasts a full bath, walk-in cedar closet and distinctive architectural lines, as well as warm wood floors. Each secondary bedroom offers ample room for all the necessary furniture, a great place for kids to grow and play; nice sized closets, wood floors and tasteful decorator colors. Master suite is fit for royalty and you will love ending your days here. Each bath has been recently updated, new fixtures, crisp clean appearance with tile floors and marble counter-tops. Finished lower leave offers additional family room with fireplace and lots of built-ins, a full bath is conveniently located adjacent to large screened porch and hot tub. Wonderful deck with lots of room for entertaining. Mature landscaping and nice shade trees. Village shopping and neighborhood schools and recreation make this location idea. Easy access to NYC commuter train station and Newark International Airport.
Special Feature of Note:
- SS appliances, center island, soapstone counters w/adjacent breakfast room
- Guest suite with full bath on private 3rd floor
- Lower Level has full bath conveniently located adjacent to large glass & screened porch and hot tub
- Attached 2 car garage with plenty of additional parking
- 3,300 plus SF of living space
- Set on a deep and level property within heart of Maplewood
Additional Features of Note:
- New Pella Windows throughout 2010
- Professionally landscaped property
- Underground sprinkler system added 2010
- Entire Exterior and Interior fully painted 2010
- New roof above dormer and sun porch 2010
- Newer recessed lighting in both living/dining rooms 2009
- Hot tub and its components updated/replaced 2012
- New Blue Slate paver walkway and front landing 2012


