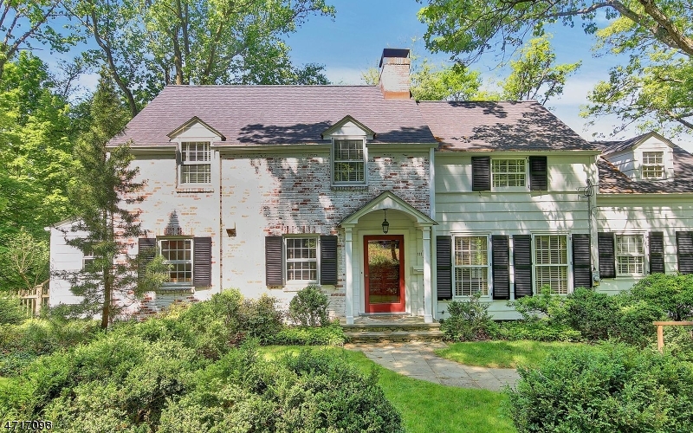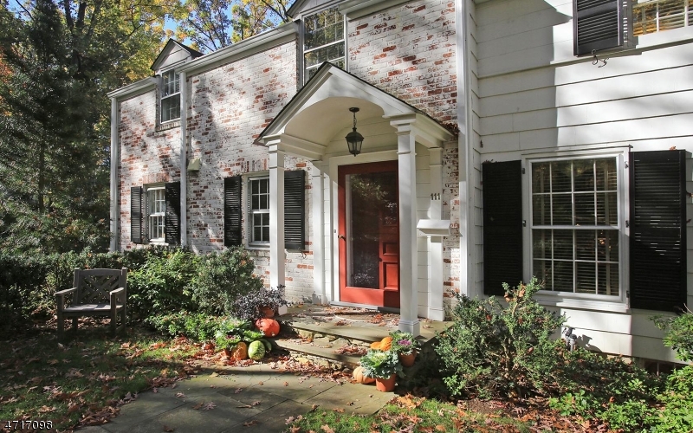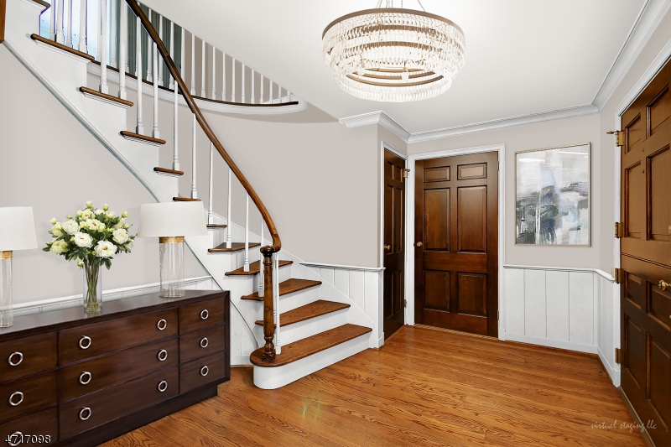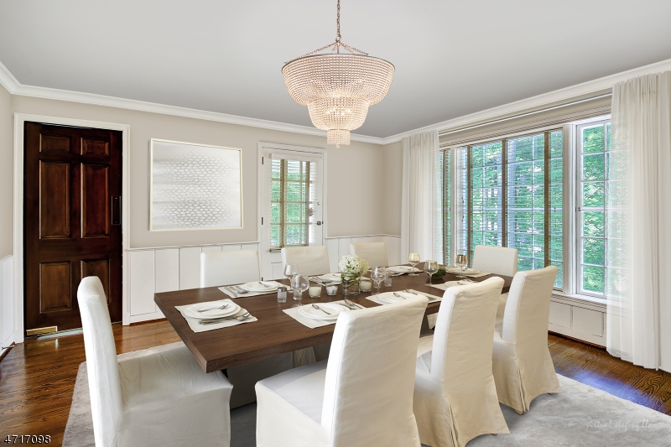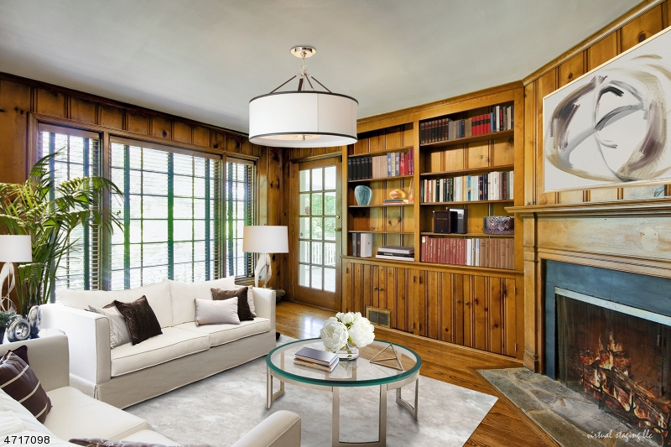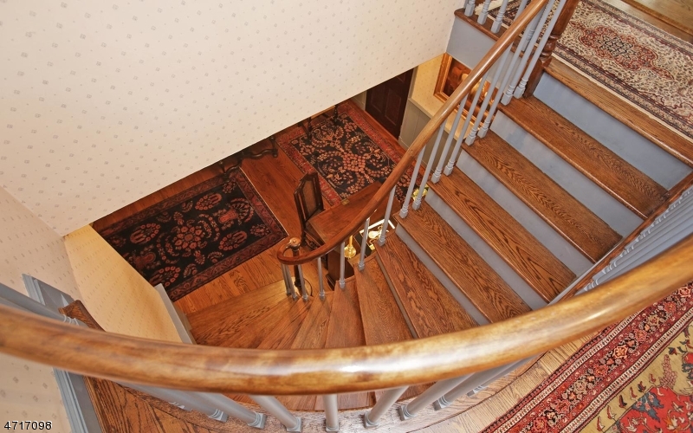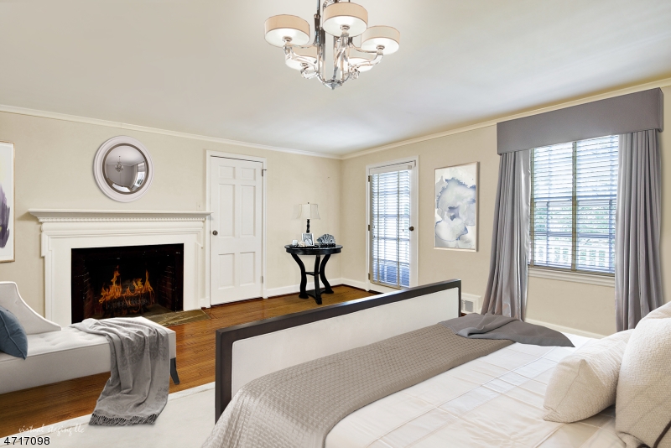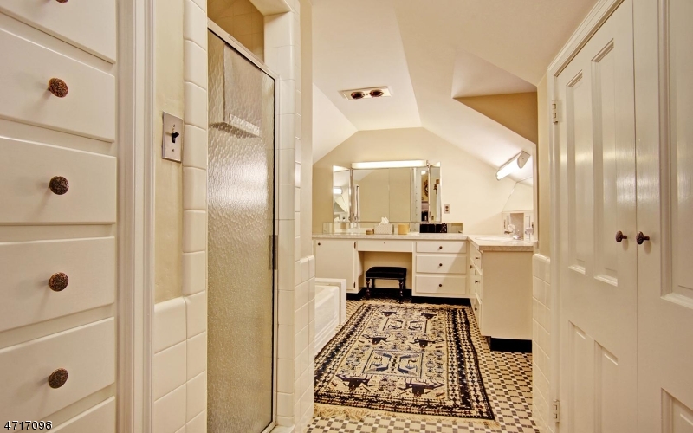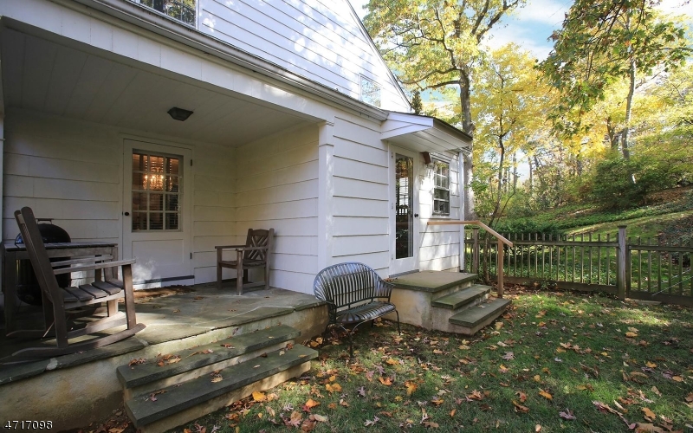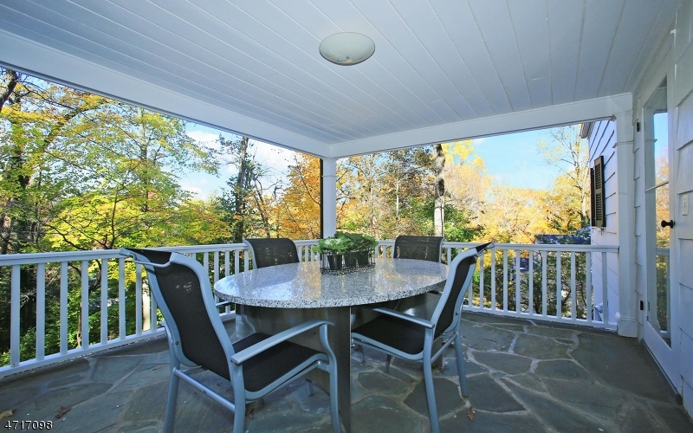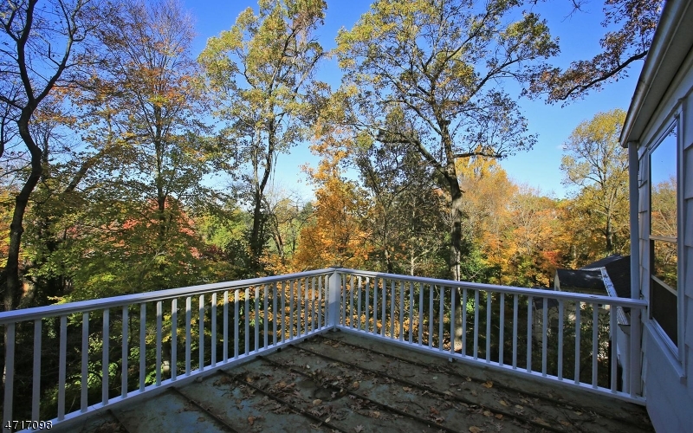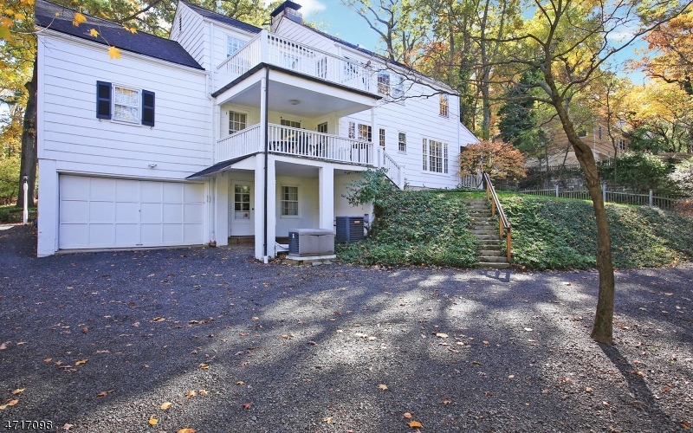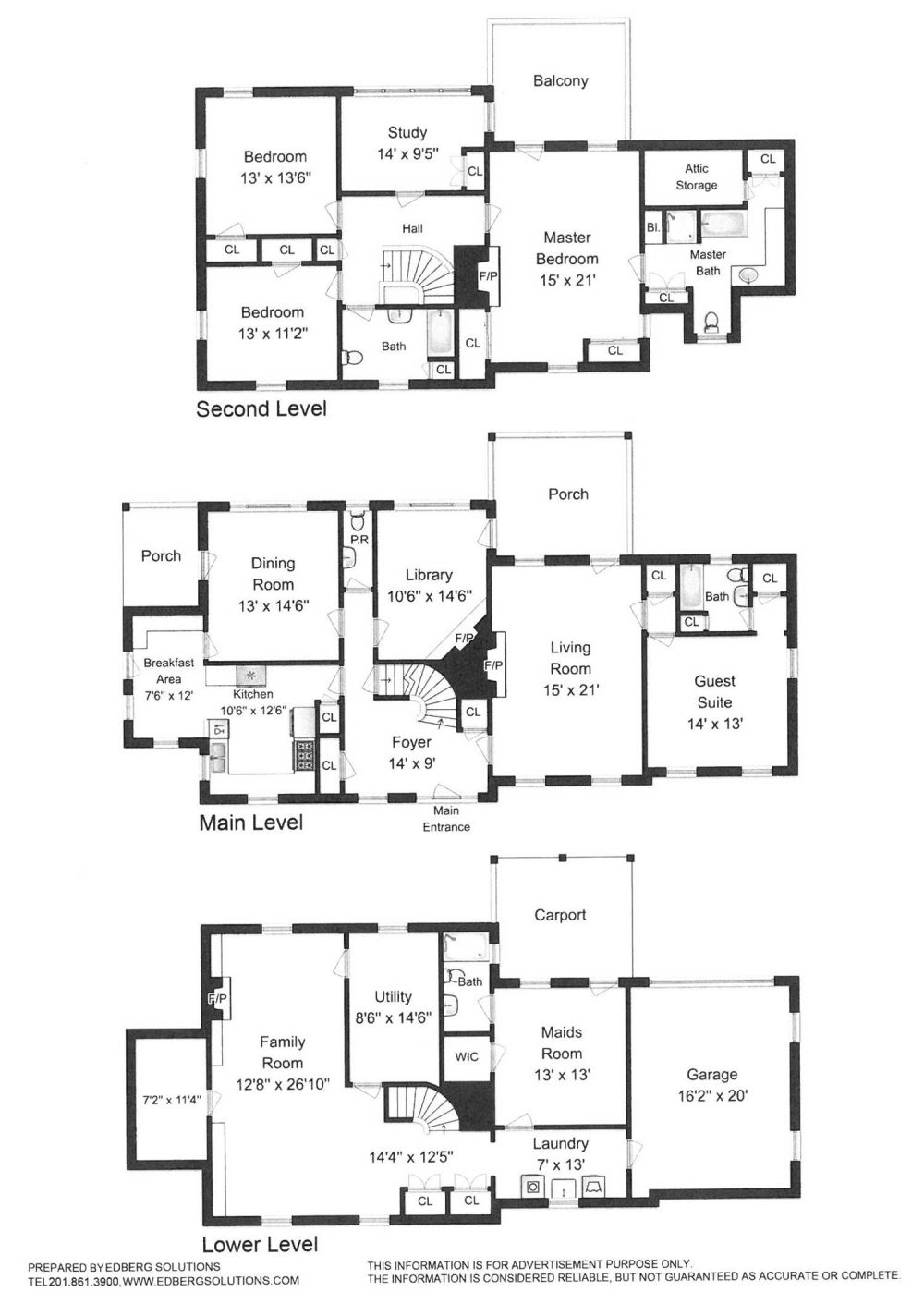Gracious Colonial
NOTE: Interior Photos Have Been Virtually Staged & Enhanced
A gracious and classic 1942 brick & wood shingle Colonial on 6/10th acre set in the most prestigious Countryside section of Berkeley Heights - with a Summit postal address. This home is conveniently located near schools, public and private, shopping, the Watchung Reservation and just minutes to the Summit train station with routes into Manhattan both to mid-town and the Wall Street financial district. It’s a 20 minute drive to Newark Liberty International airport.
Exceptional in design and workmanship, this home has been beautifully maintained by loving and proud owners -to perfection - while retaining the fine architectural details and period design elements of crafted millwork, wood trims, built-ins and gorgeous oak hardwood floors found throughout.
Guests are welcomed into an inviting Foyer with curved staircase, two coat closets and slat board wainscoting. The gracious Living Room overlooking a covered Porch features deep crown moldings, chair rail detail, floor-to-ceiling windows and a traditional wood-burning fireplace as a warming focal point. A quiet Library features a second fireplace with carved wood mantel, paneled walls and bookshelves with lower cabinets. Set right off the living room is a perfect en-suite guest Bedroom which can double as a Master Suite with full Bathroom. There’s a formal Dining Room with slat board wainscoting and a French door to a second covered Porch with steps down to the level and fenced yard. The country Kitchen is appointed with maple cabinetry and a useful Pantry. The Breakfast Room/Butler Pantry has built-in service cabinetry and outside entrance. A discrete Powder Room completes the foyer.
SECOND FLOOR:
- Tranquil Master Bedroom suite with romantic fireplace and large Master Bath with custom built-ins, beautifully designed checkered tile floors, soaking tub and spa shower, and a door to a private but open Porch with copper floor and tree-top vistas.
- Two Guest Bedrooms
- Hall Bathroom with shower-over-tub
- Study/Office with surround windows on two sides and storage closet with built-ins
- Bessler stairs to full attic
LOWER LEVEL:
- Family Room with new slate floor and radiant heat; gas Fireplace
- 5th Bedroom with full Bathroom and Outside Entrance
- Laundry Room
- Heated oversized 1 ½ car Garage – 16 ft wide
- Natural Wine Cellar
UPDATES:
- 75 gal hot water Heater – 2015
- 40 yr architectural shingle Roof – 2015 – with covered gutters
- 200 amp Electric service – 2013
- Integrated whole house Generator -2013
- Carrier forced air/gas “condensating” Furnace with Humidifier – 93% efficiency – 2009
- ADT Security/Fire system
- Central Air Conditioning
- Sprinkler system
- Dog Run
History of Countryside
In the beginning was the land and the land belonged to the Indians. The Indians in the northern part of New Jersey where Countryside is located were the Minsi, meaning “People of the Stony Country.” No one can think of Countryside without thinking of the great beauty of the trees and shrubbery. Whether it is springtime and the flowering dogwood making the land breathtakingly beautiful, or autumn and the splendor of color. Those who choose to live in Countryside love its rolling landscape, its lovely brooks and stately oaks. They like its distinguished homes, the people, its tone. Countryside is comprised of Summit, New Providence and Berkeley Heights but all its residents have a Summit mailing address.
History of Countryside by Mary Virginia Kiehl 1984


