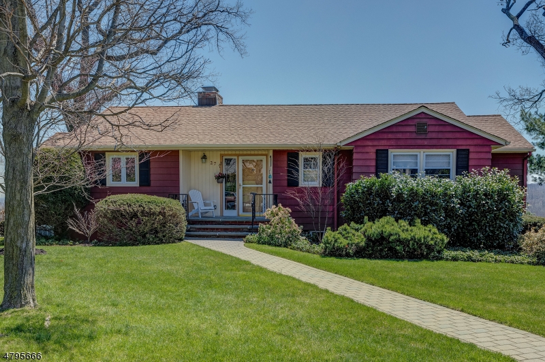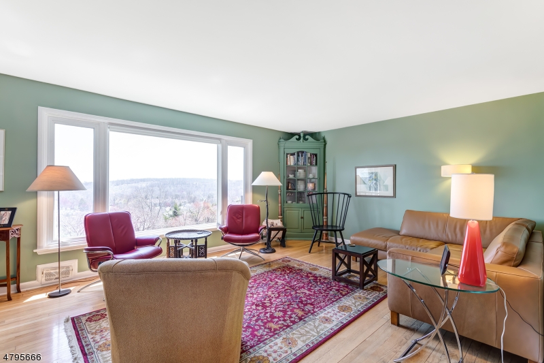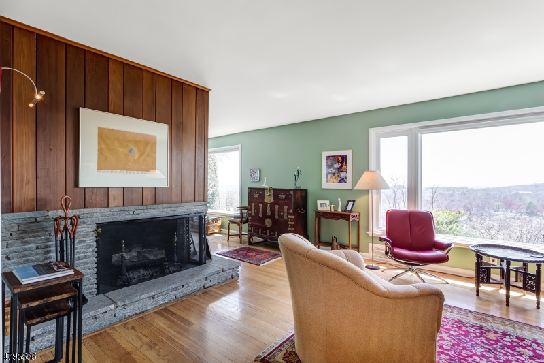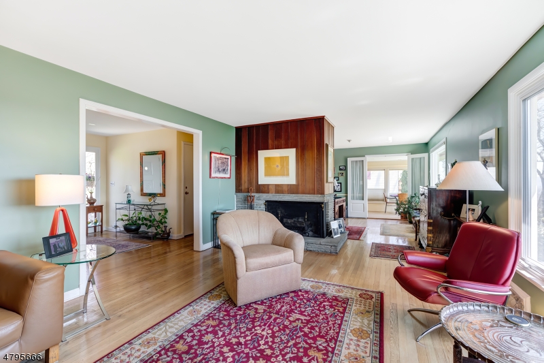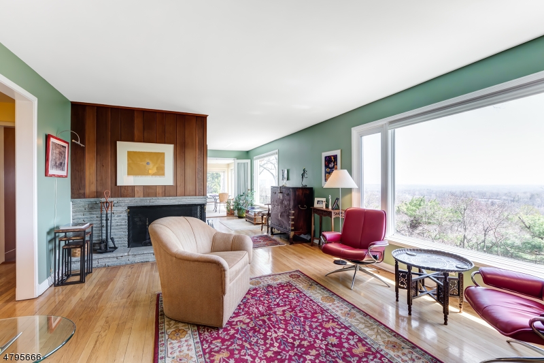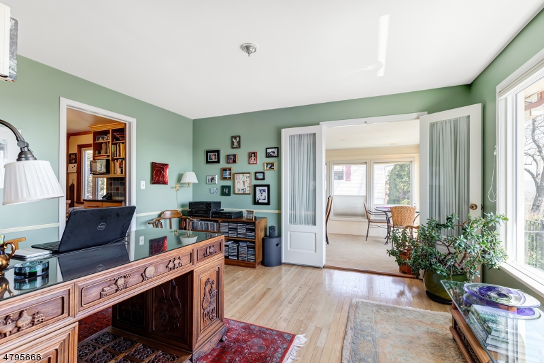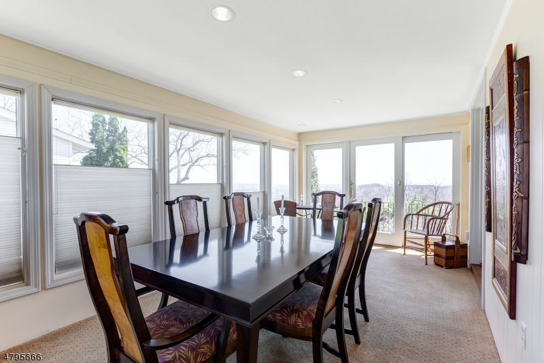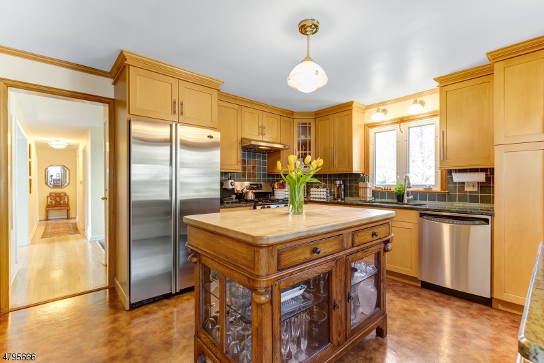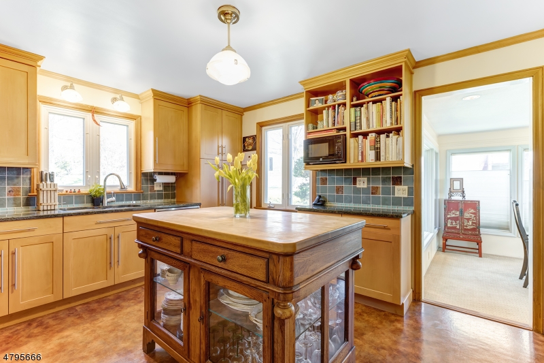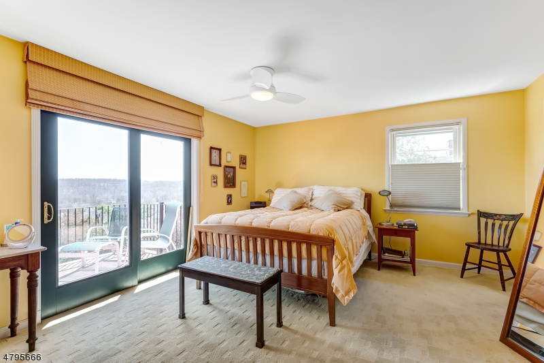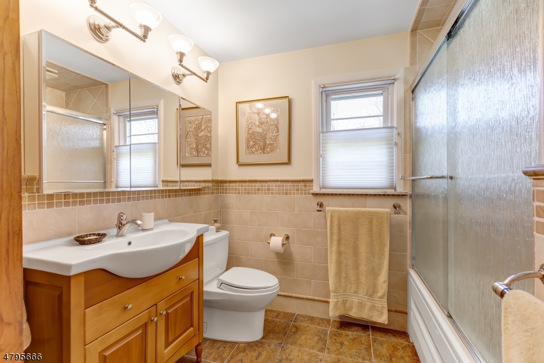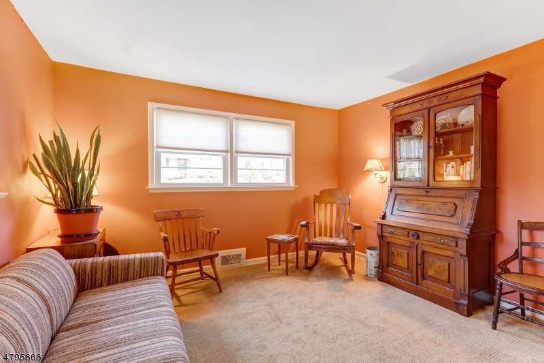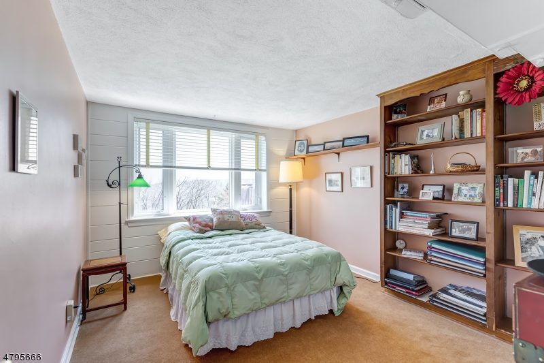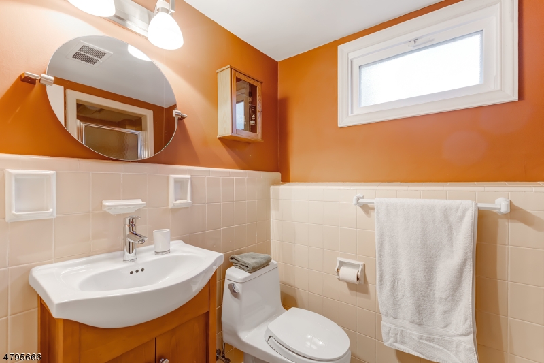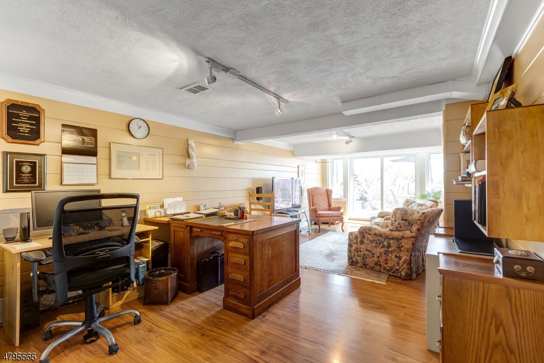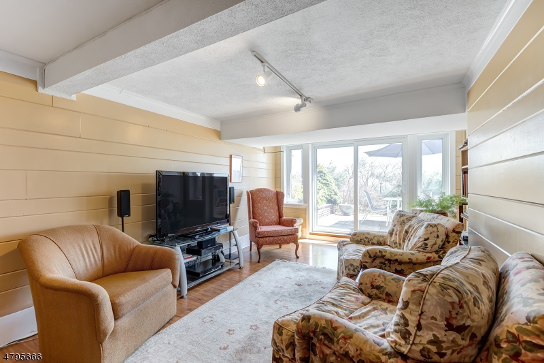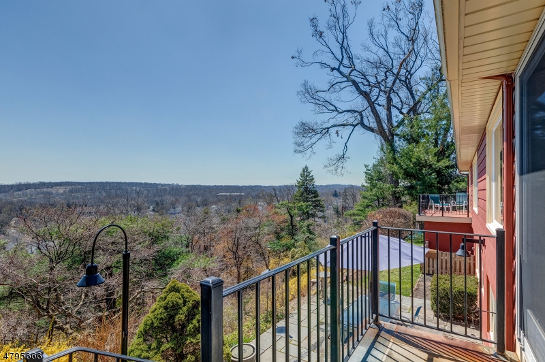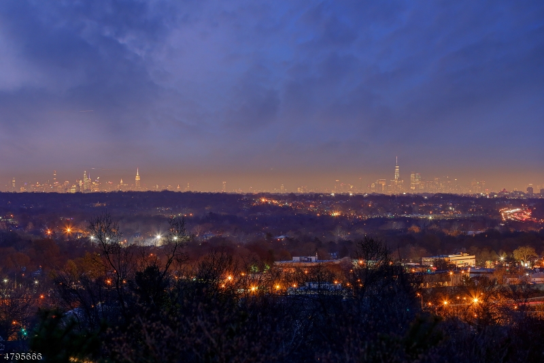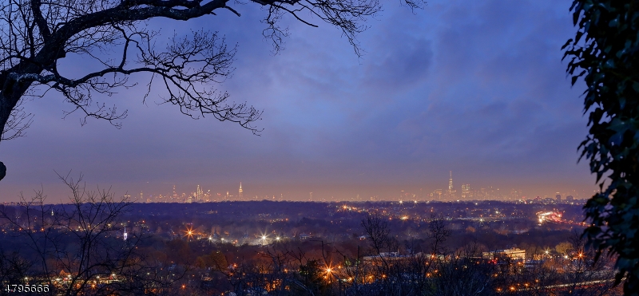Breathtaking NYC Skyline Views
Sweeping views of the Manhattan skyline define this immaculate ranch. Located just blocks from Summit’s thriving downtown and Midtown Direct commuter trains to Manhattan, this is a home ready to move into and enjoy.
Exceptional Living Space Inside And Outside
Beautifully finished across two levels, contained within over 2300 sq. ft. of living space are 3 bedrooms and 2 full baths. On the main level, there is an open concept floor plan where the living room spills into the formal dining room and French doors reveal an adjoining sun-filled den. Designed with the busy home cook in mind, the updated kitchen features loads of cabinet storage, counter space and stainless steel appliances. The finished walkout lower level is bathed in sunlight courtesy of windows across the back and there is an effortless transition to the patio and backyard. In the master bedroom, sliders open to a private terrace, while large windows throughout bring in breathtaking NYC skyline views. Requiring only your furnishings and personal touch, this is a place you can easily call home and one you will be proud to share with friends and family.
IMPROVEMENTS
- New roof
- New patio, master terrace and exterior lighting
- Updated kitchen
- Updated baths
- Laundry room
- Updated furnace, water heater and air conditioning
- Replaced doors and sliders
- East facing windows replaced with low-E thermal glass
- Attic fan & whole house fan controlled by heat and humidity
LIFESTYLE:
- Ranch with 3 bedrooms and 2 full baths
- 2 finished levels filled with sunlight including a fully finished walkout lower level with daylight windows across the back of the house; featuring a family room, bedroom, full bath and separate laundry room
- Open concept main level with picture windows, a wood-burning fireplace and sunny den with windows on three sides
- Hardwood floors refinished
- Beautiful 2002 eat-in kitchen with Maple cabinets, granite counters and stainless steel appliances
- Master bedroom with a private terrace and 180 degree NYC skyline view
EXTERIOR:
- Low maintenance siding and partial brick exterior
- Charming covered front entry
- Brick walkway
- Built-in 2-car garage with access through the lower level
- Paved driveway with additional parking
- Stone patio and master terrace overlooking the backyard
- All major rooms are sunny and overlook the backyard & New York City skyline
- Focal point: stunning views from the Empire State Building south to Greenwich Village and Wall Street
- Professionally landscaped property
- Just blocks to shopping, recreation and NYC transportation
- Built in 1955 / Updated
- Approximately 2,370 Sq. Ft. ( both levels )
- Lot Size: 0.41 acre


