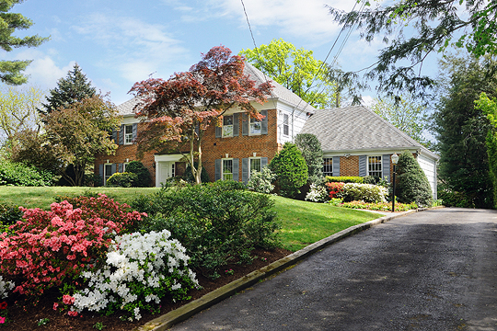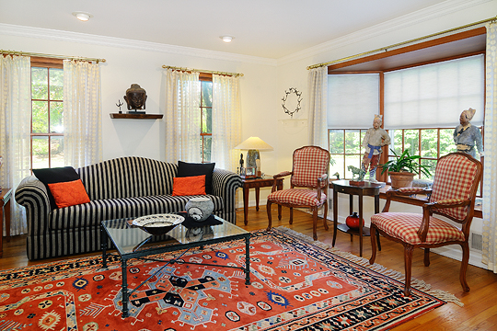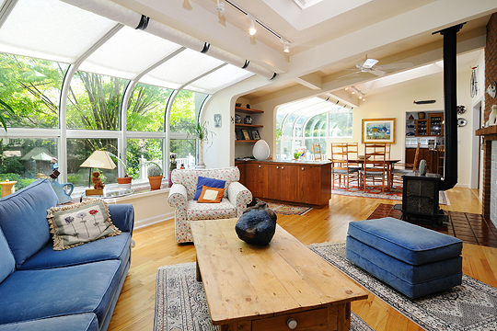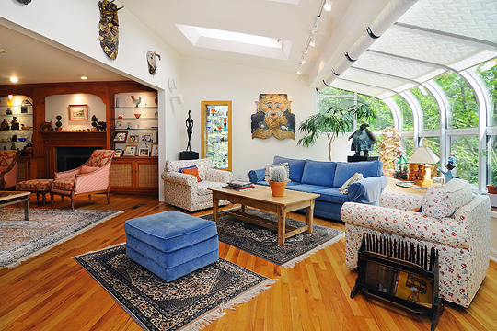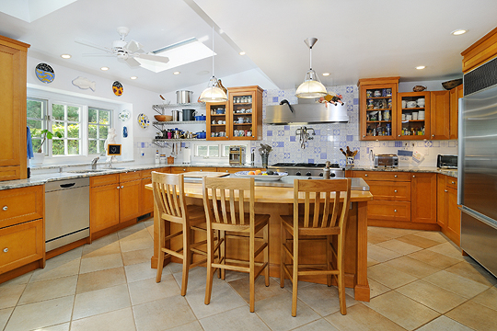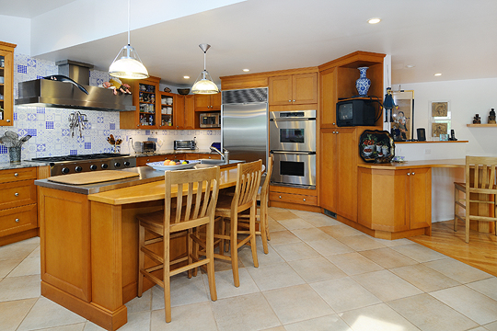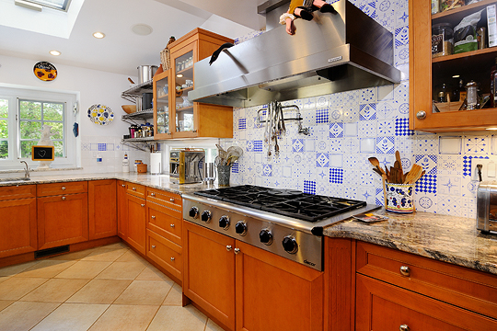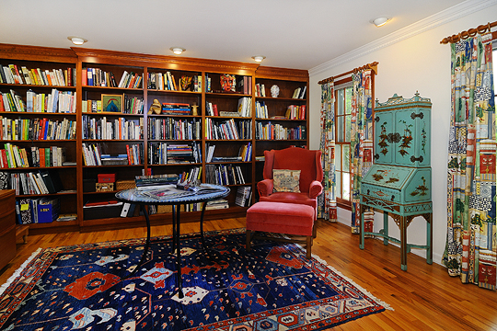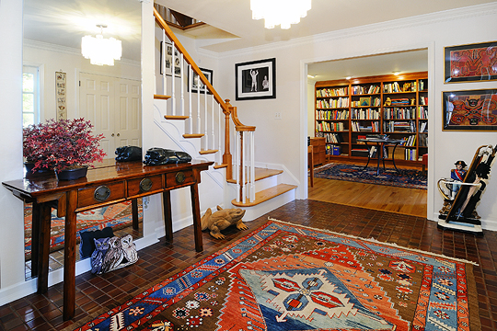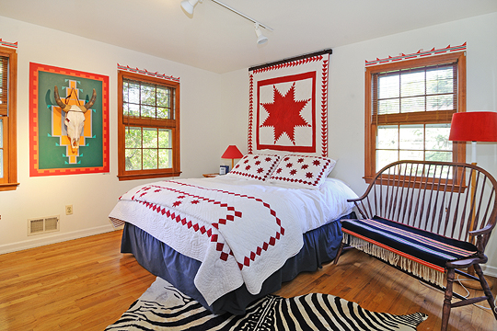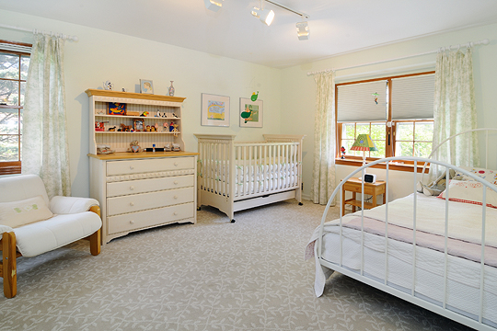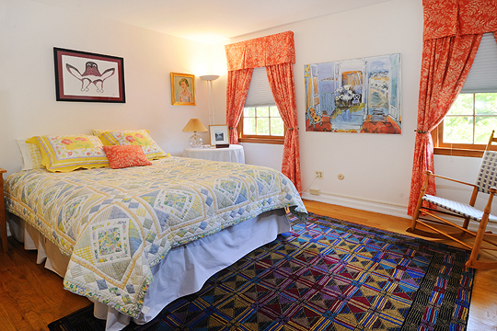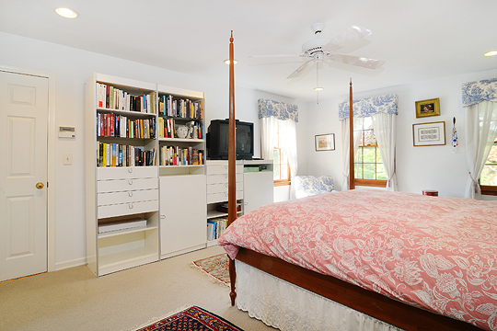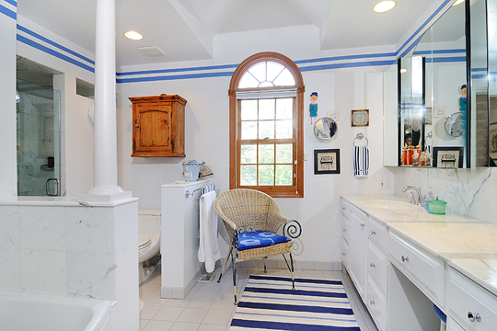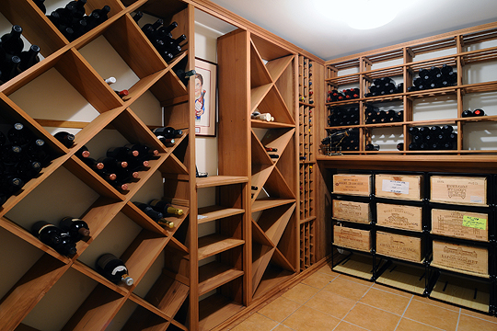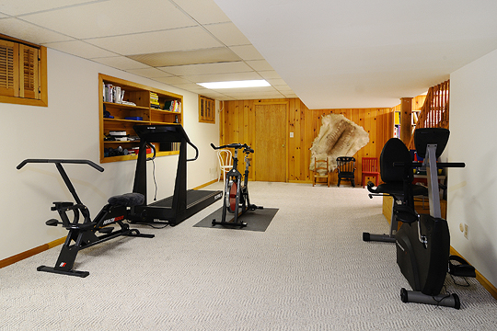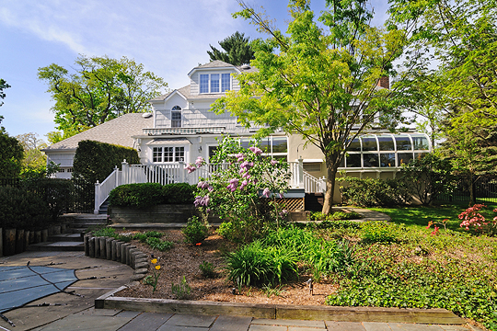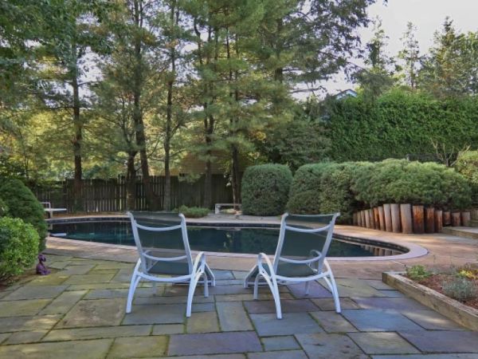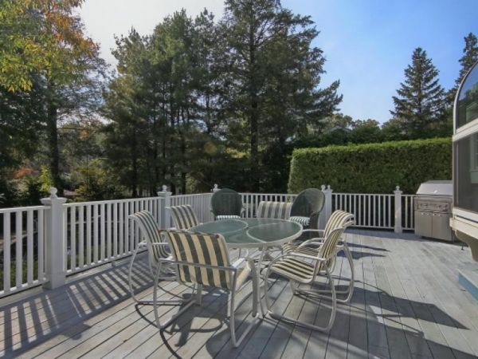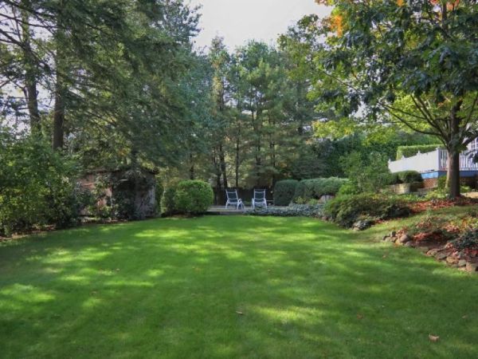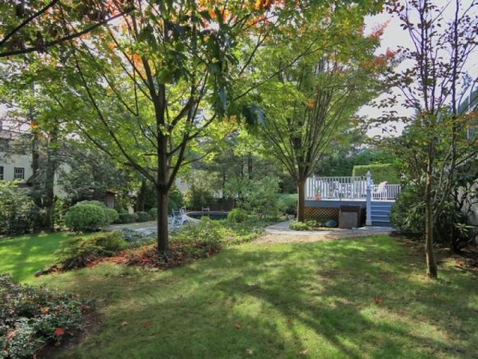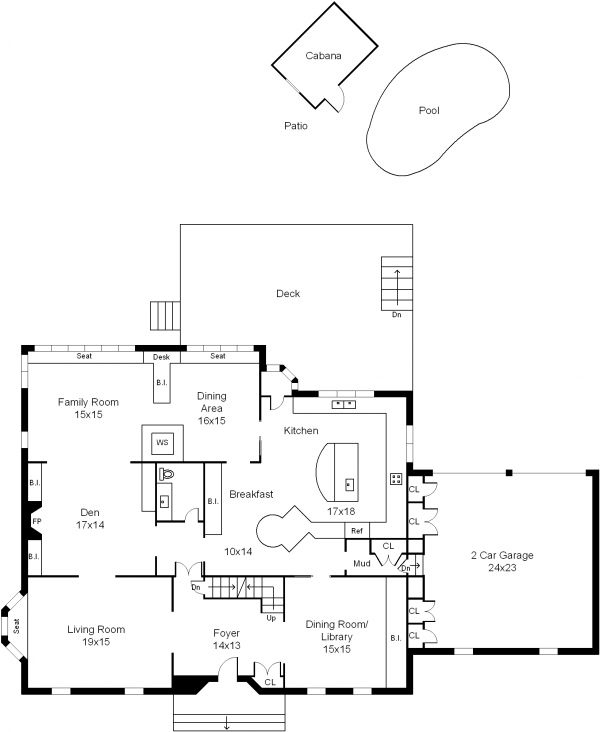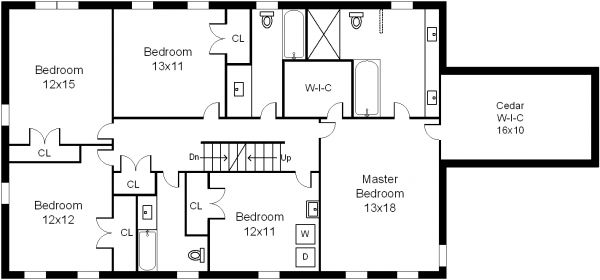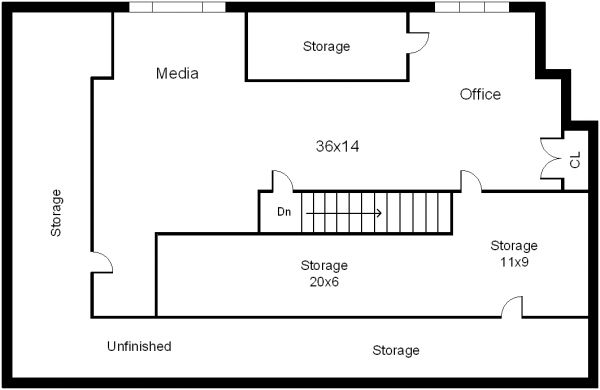Spacious Colonial on Premier "Northside" St.
Located on one of Summit's most sought-after streets, this stately brick-front Colonial is gracious yet practical. This 5 bedroom, 4 full/two half bath home is ideal for entertaining and family living. Set on .65 acre, this residence features a center hall entry, large living room with attached den; an adjacent large and sunny family room with wood-burning stove - a great "hang-out space” - where sunlight brightens every corner; expansive renovated kitchen with center island, breakfast bar and built-in office area; and master bedroom with large walk-in closets and renovated marble Master Bath. Third floor features an open layout with a media area and office and adjacent, oversized extra storage. We have a fully-finished lower level with recreation room, workshop, Powder Room, Sauna with tile shower and temperature-controlled wine cellar. This home has style and a certain timelessness highlighted by large, landscaped backyard, in-ground pool and attached two-car garage. Hardwood floors, updated systems and in move-in condition throughout.
Other Significant Information:
- Year Built: 1977
- 3500 (plus) sq. ft.
- Brick, cedar shake shingle exterior recently painted
- Eat-in Kitchen with additional dining area
- 5th bedroom with built-in laundry
- Wood fireplace; wood-burning stove
- Wine cellar
- Multi-zone heating
- 2 zone central A/C
- Sauna with attached shower
- Gunite in-ground Pool
- Acres: .65
- 2011/2012 Taxes = $37,799


