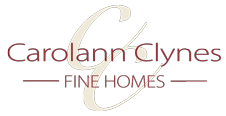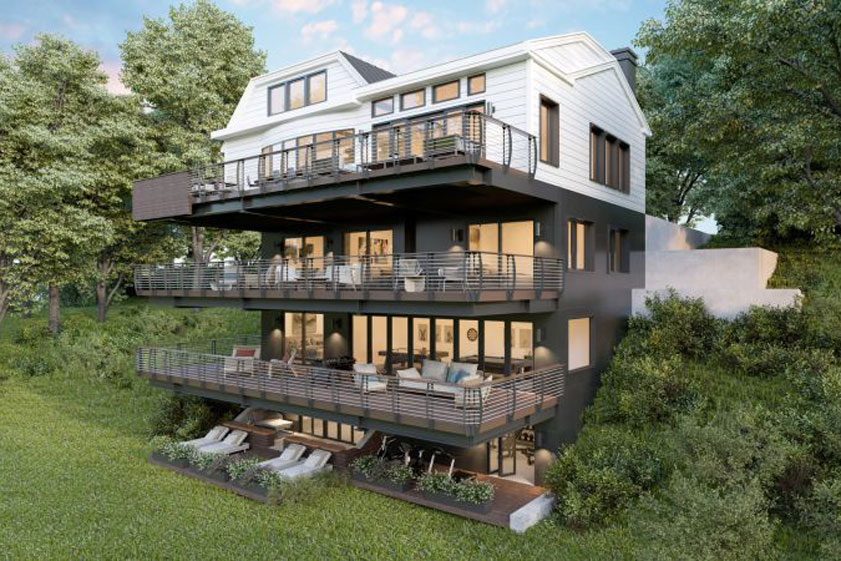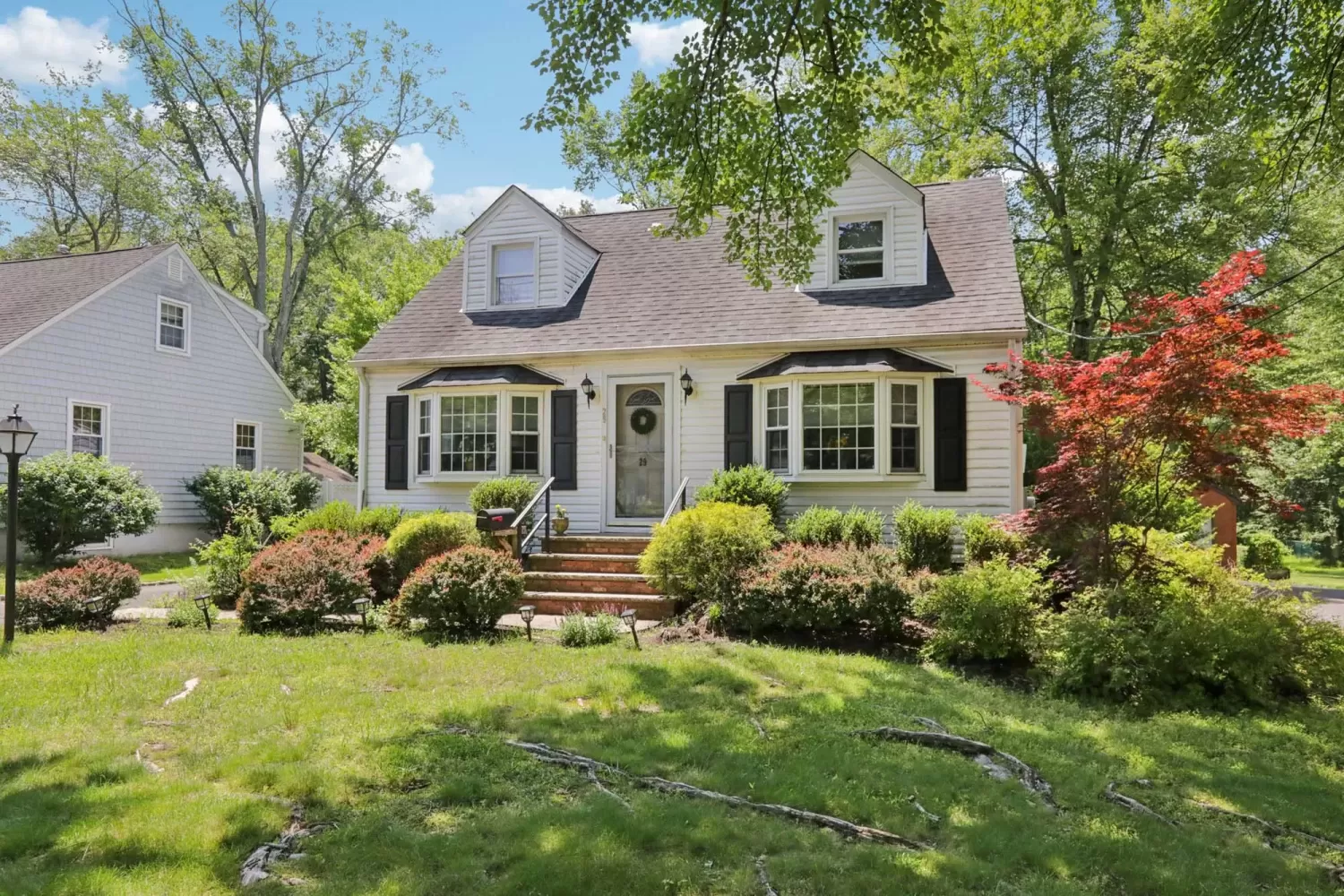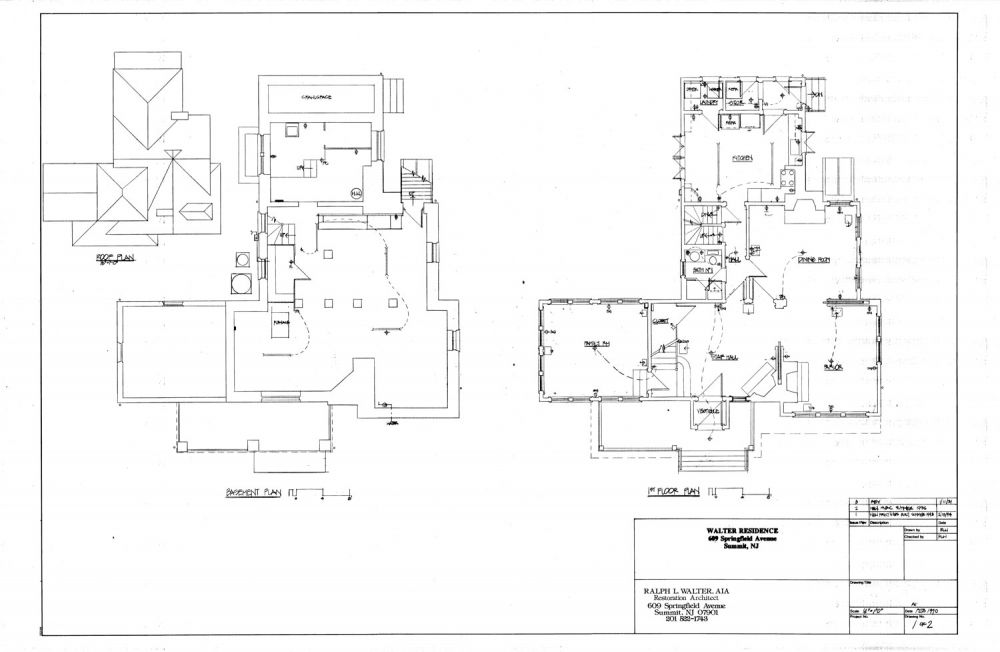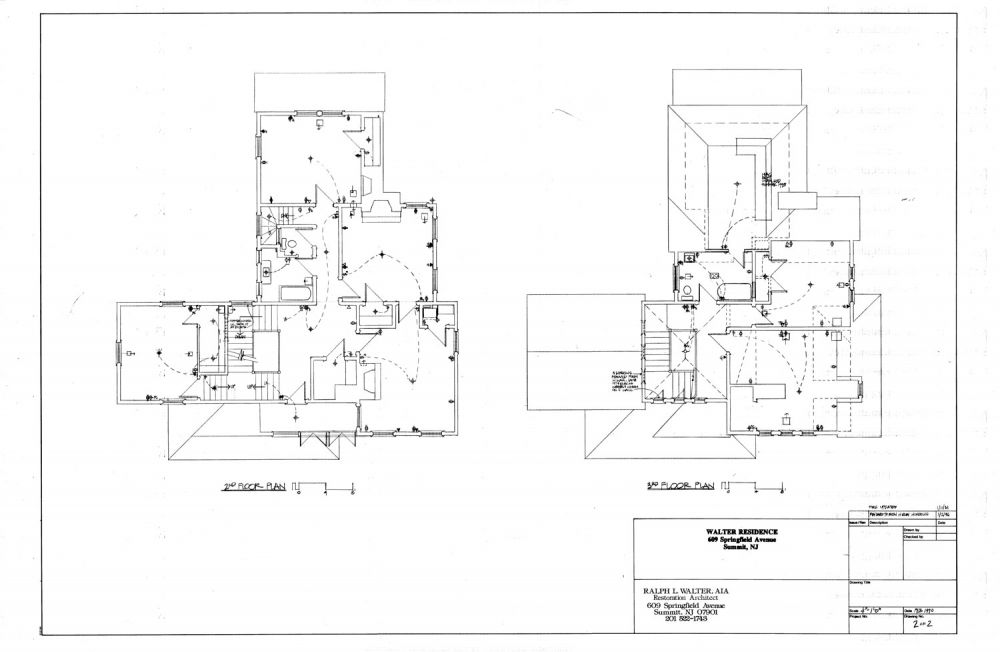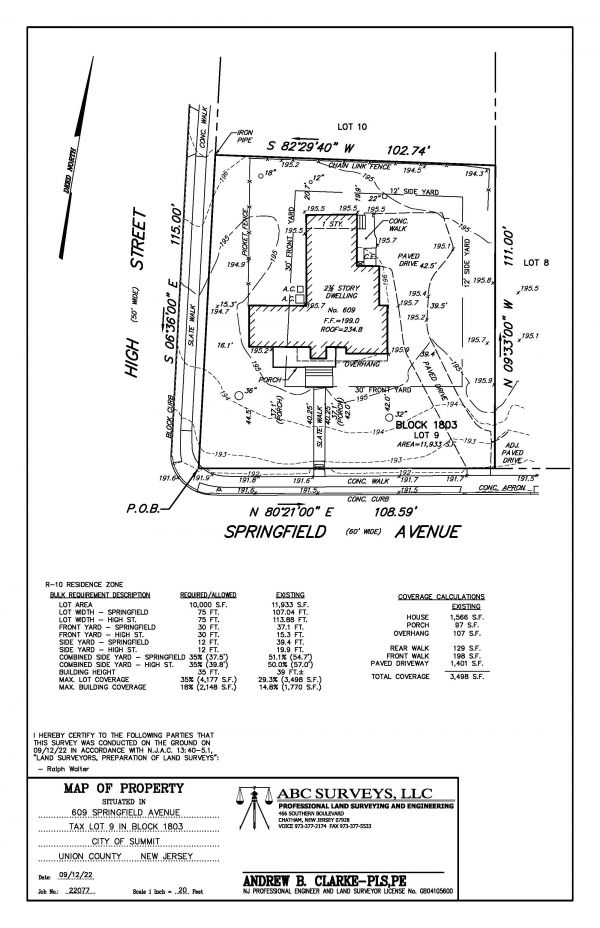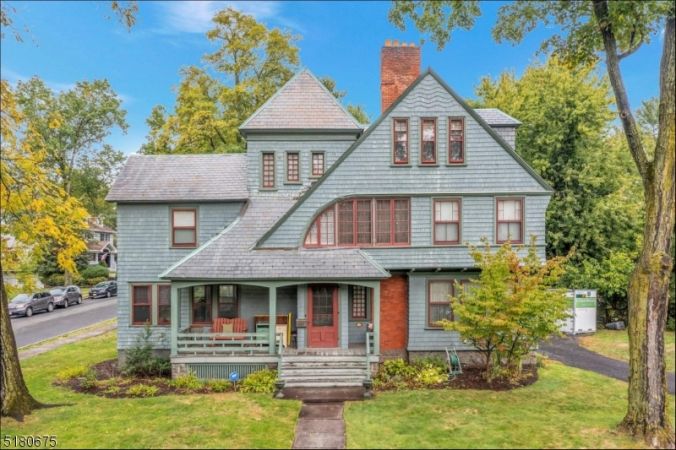
Facade Aerial
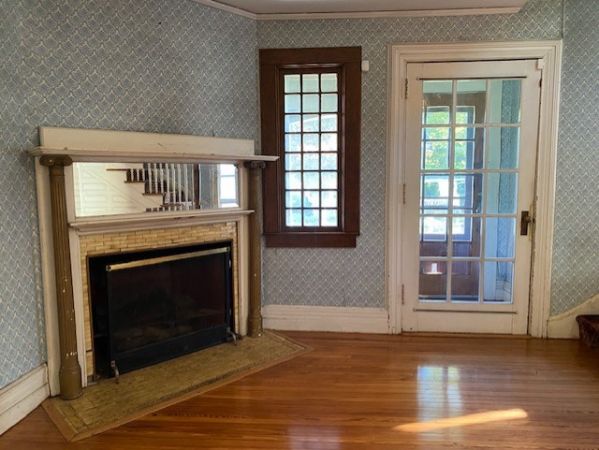
Entry Hall
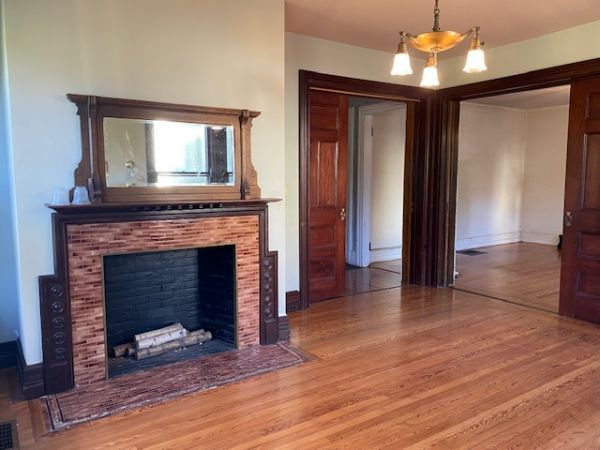
Living Room
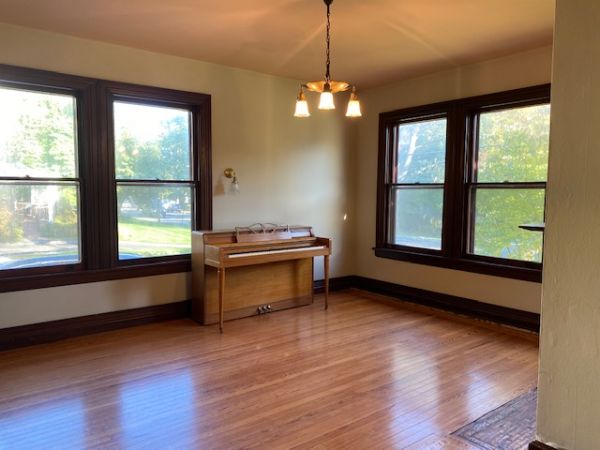
Living Room
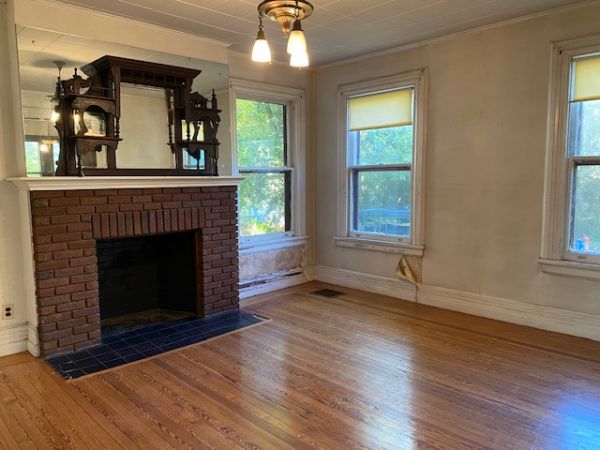
Dining Room
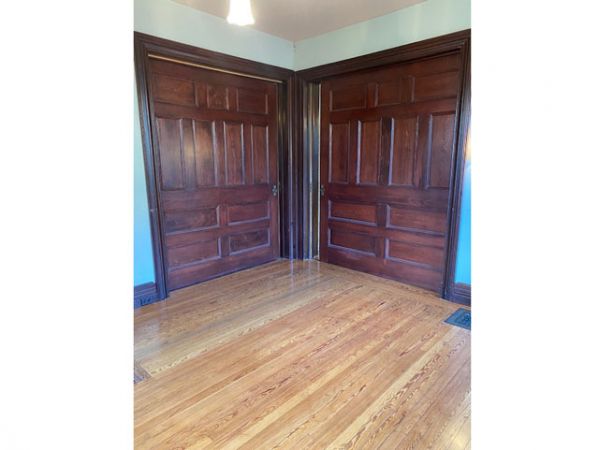
Pocket Door
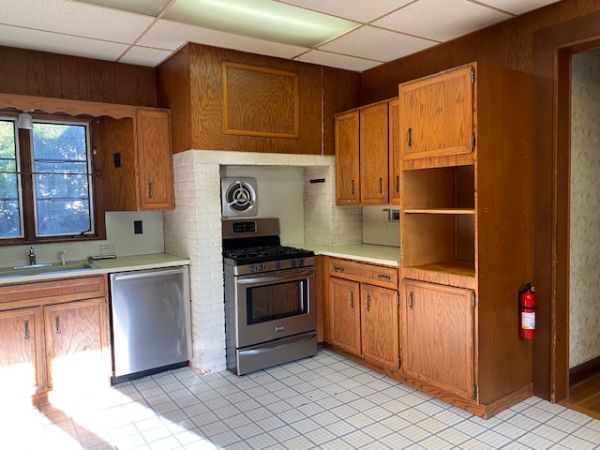
Eat-in Kitchen
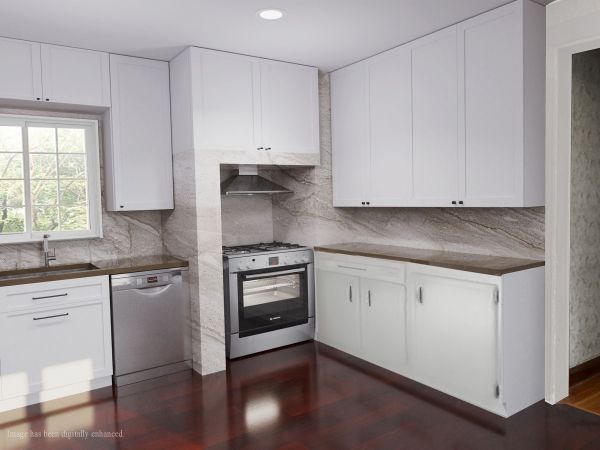
Virtually Staged Kitchen
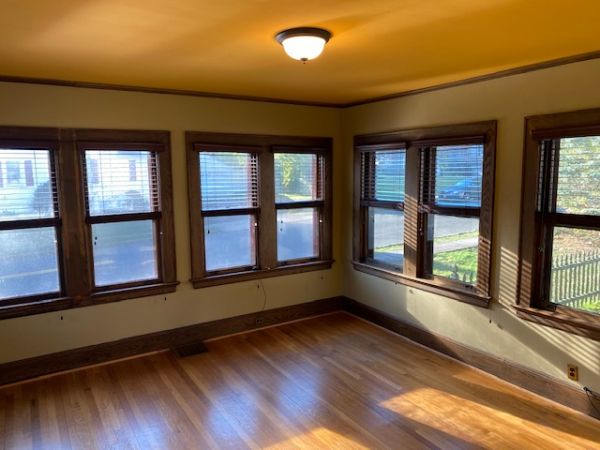
Family Room
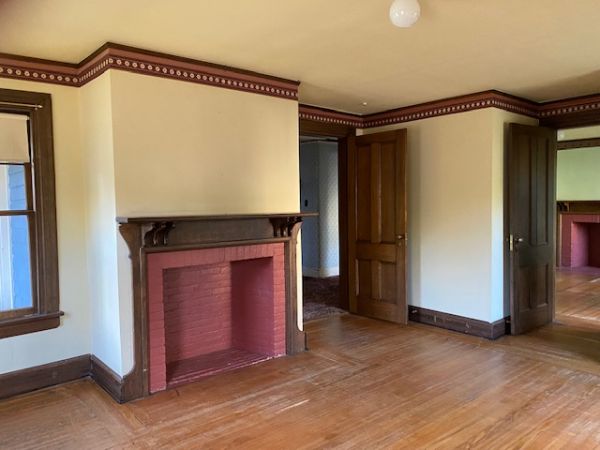
Primary Bedroom
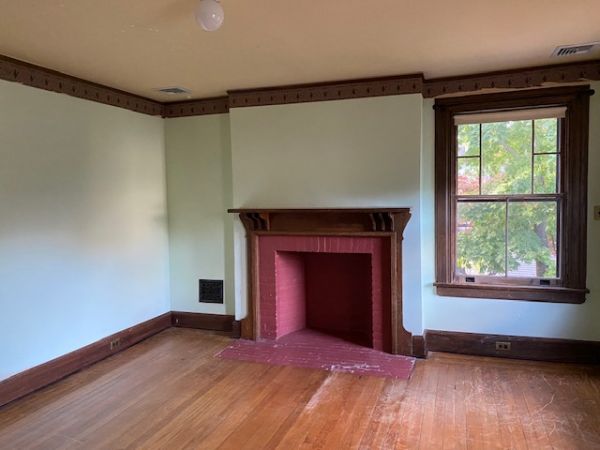
Bedroom 2
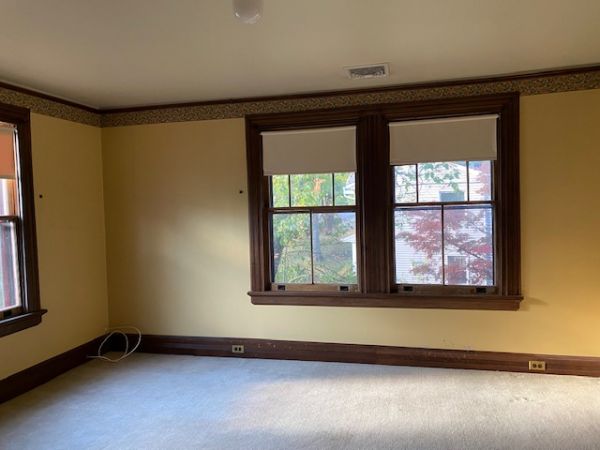
Bedroom 3
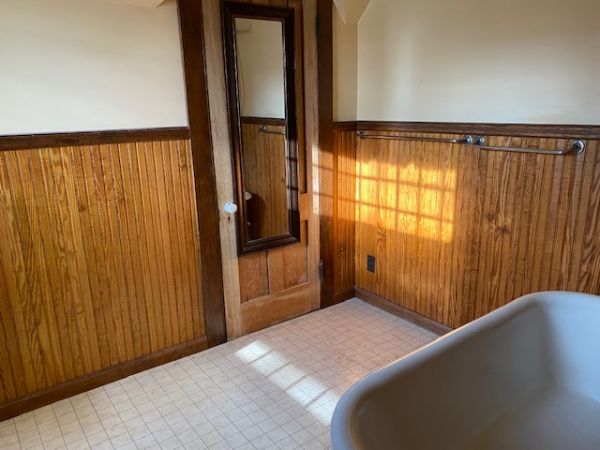
Full Bath 3rd Floor
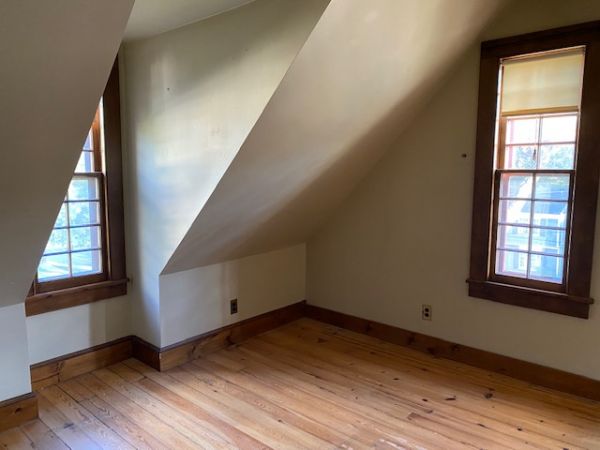
Bedroom 5 3rd Floor
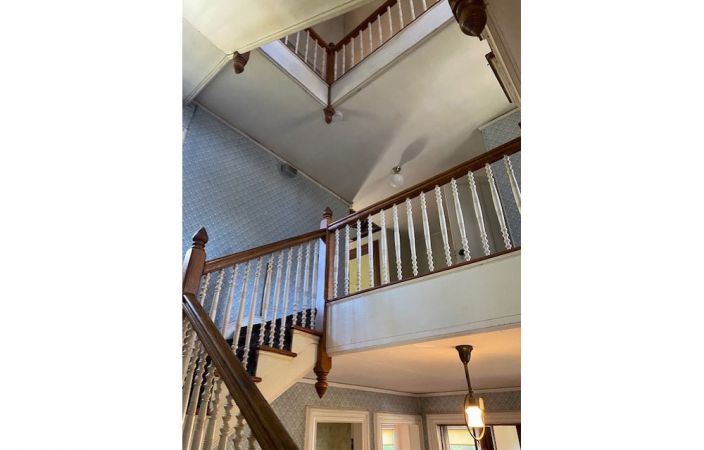
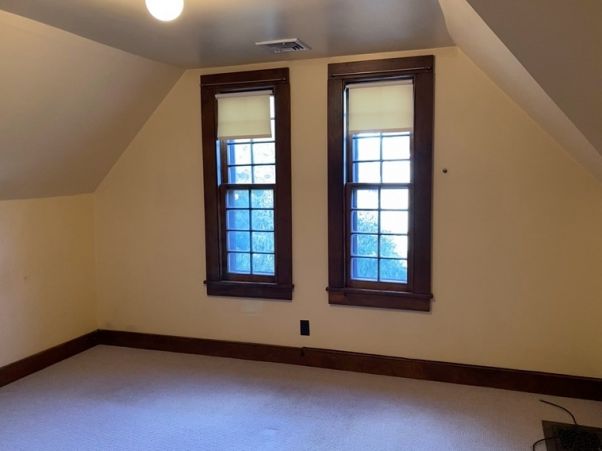
Bedroom 6 3rd Floor
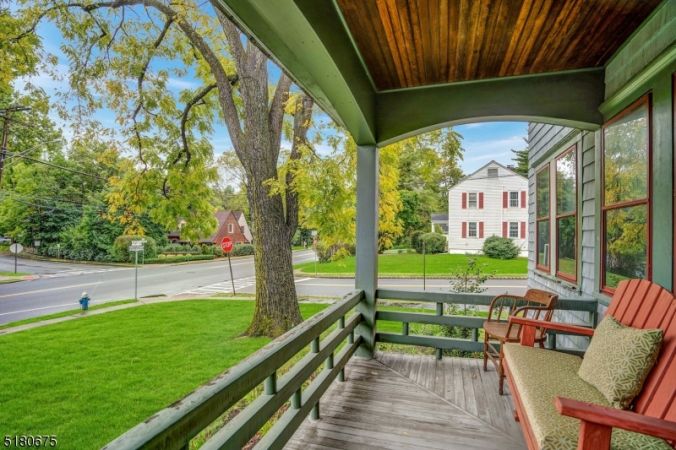
Porch Facing West
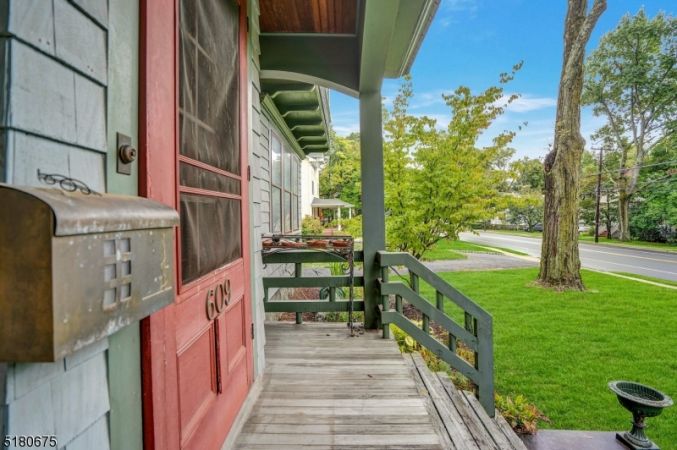
Porch Facing East
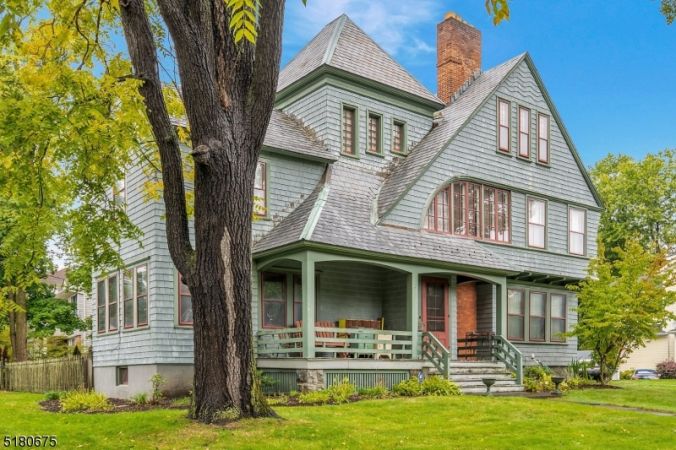
Facade
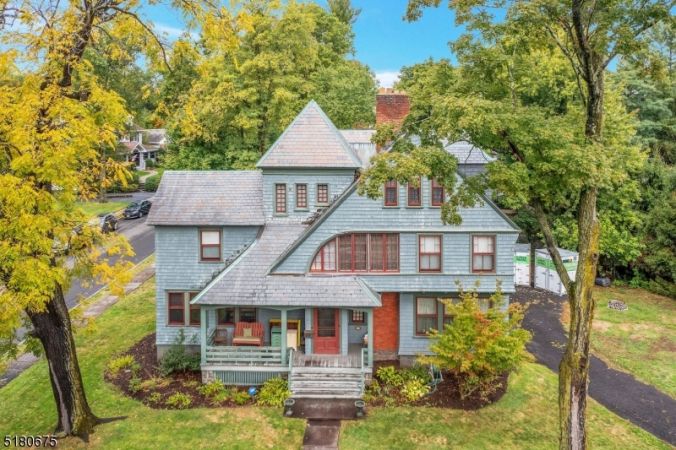
Facade Aerial
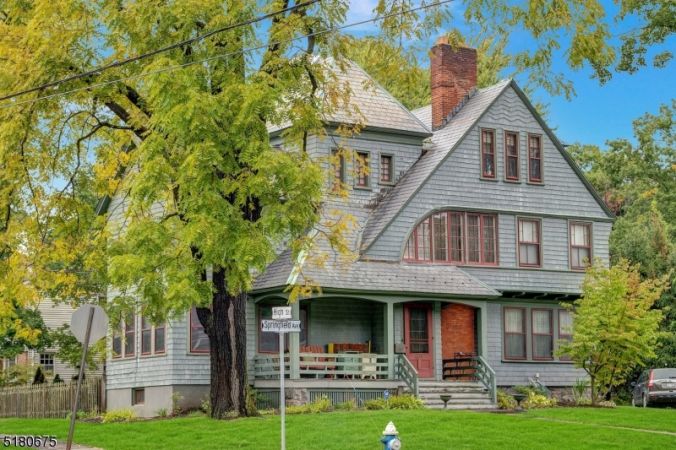
Facade
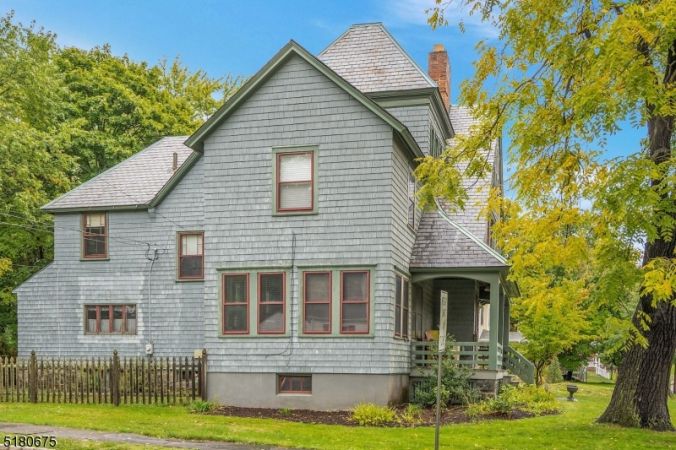
West Side of Property
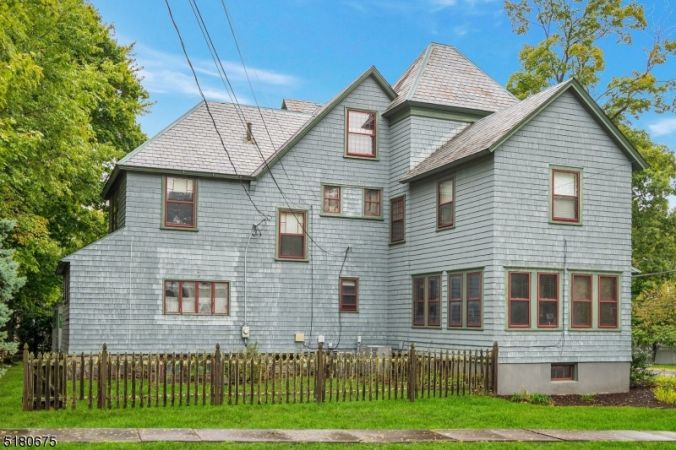
Side Yard along High Street
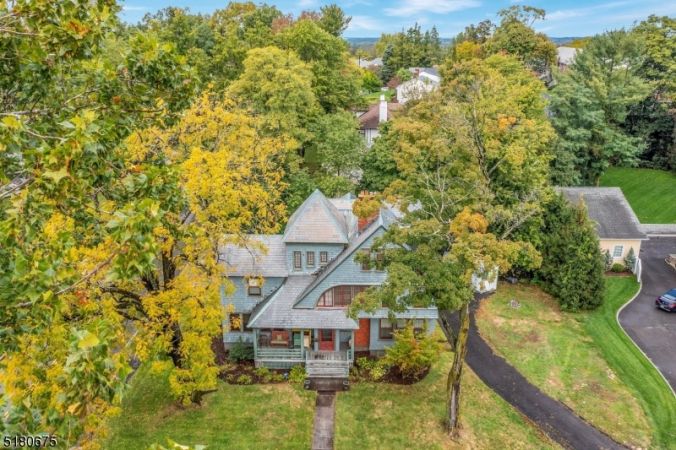
Property Aerial
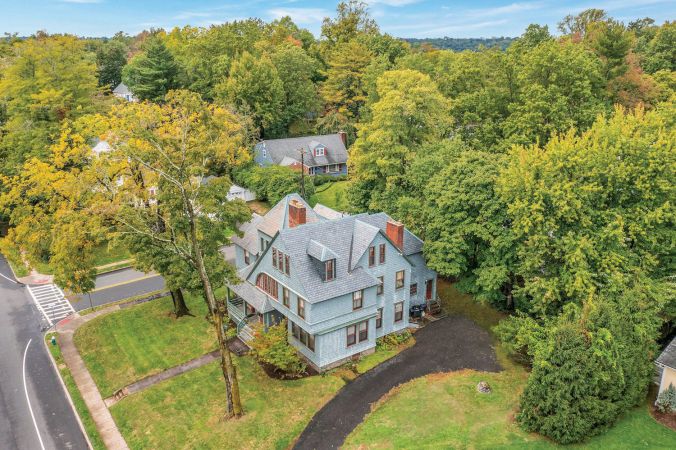
Property Aerial
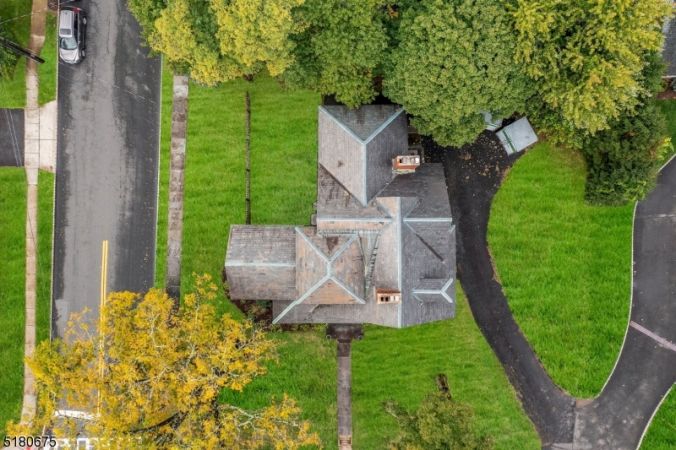
Property Aerial
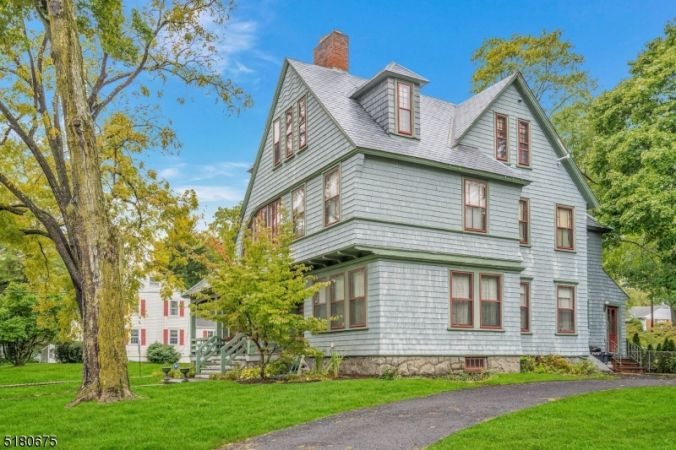
East Side of Property
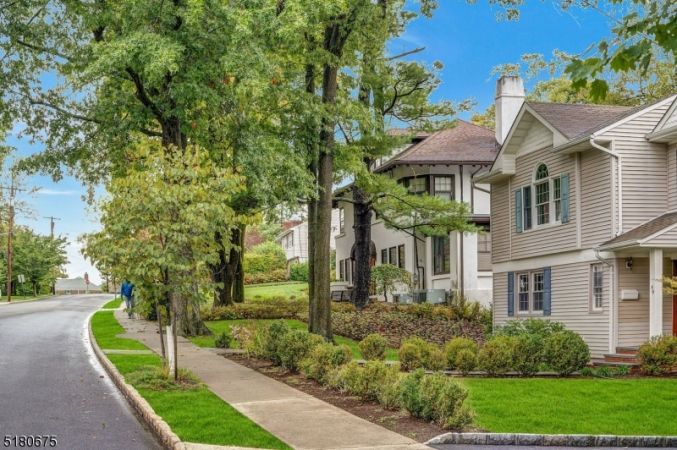
Neighborhood Looking North
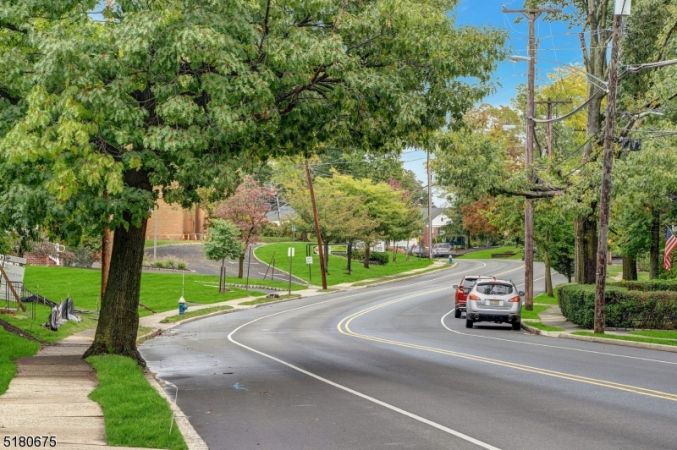
Neighborhood Looking East
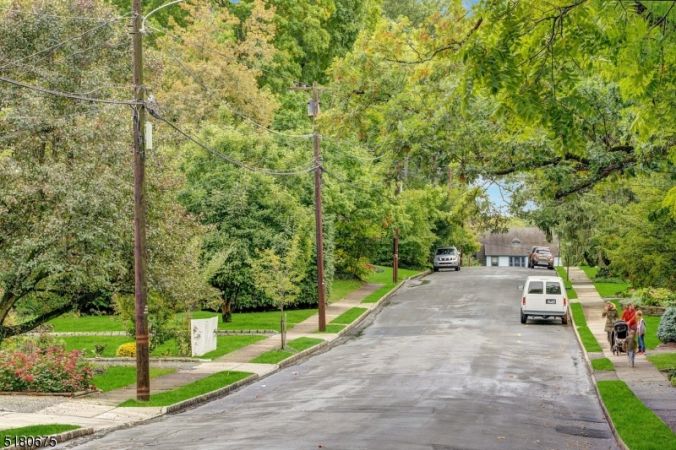
Neighborhood Looking South
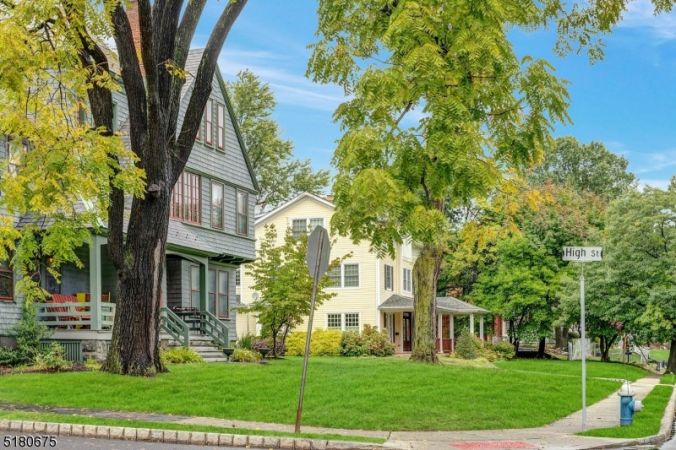
Neighborhood Looking East
Historic 19th Century Victorian
This 19th Century Shingle Style Victorian "summer cottage,” recognized by the Summit Historic Preservation Commission, presents a wonderful opportunity to renovate, remodel or rebuild. Located in an R-10 zone which allows, with no variance, for adding a 381 SF detached garage with front-facing doors. The home has high ceilings, large rooms, some restored woodwork/doors/windows, 3-story cathedral ceiling above the entry hall staircase & a rear servant's stair leading to the second floor. This is one of Summit's "Grandes Dames" located within blocks of Summit's Midtown Direct train station to Manhattan's Penn Station; the bus to New York City's Port Authority stops right in front.
- House being sold in "as is" condition
- Certificate of Occupancy is the obligation of the purchaser
- All five fireplaces are non-functioning; chimney for hot-water heater lined 2017
- Hot-water heater 2017
- Vermont slate roof installed 1985
- Two gas furnaces & two A/C units provide zoned heating and air conditioning
