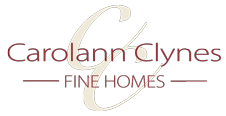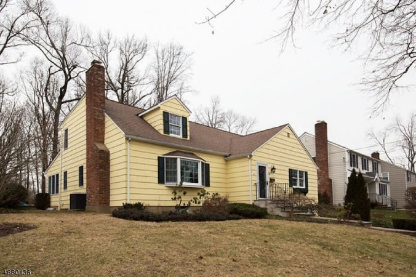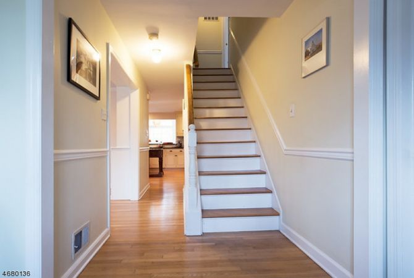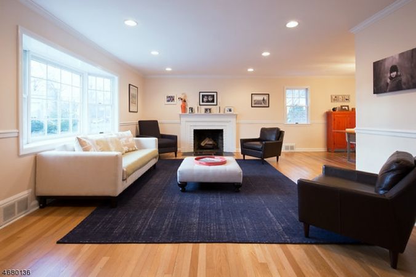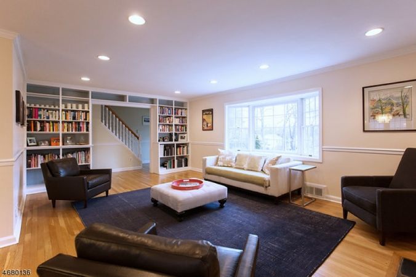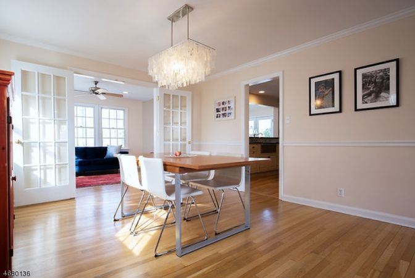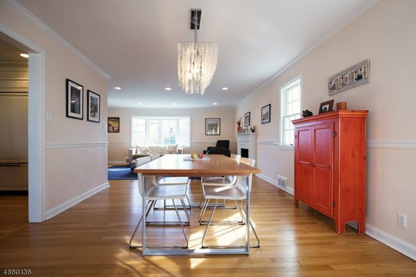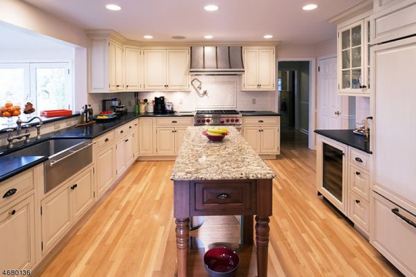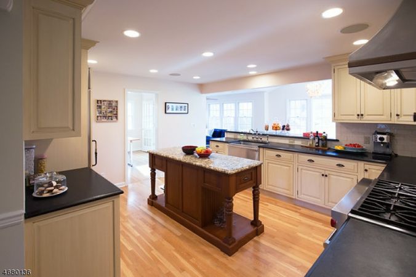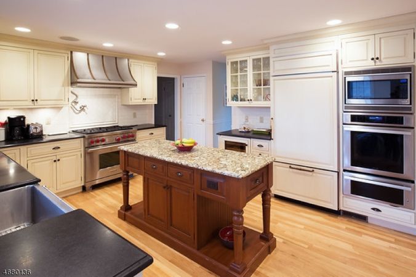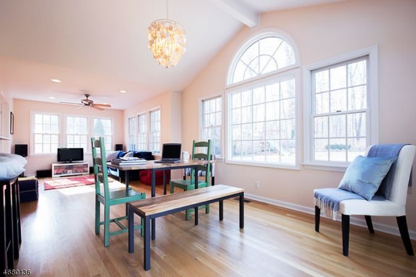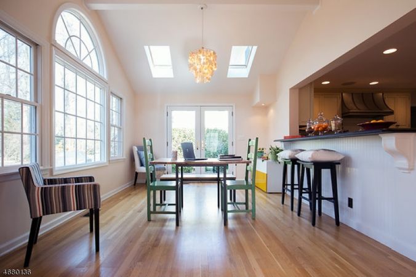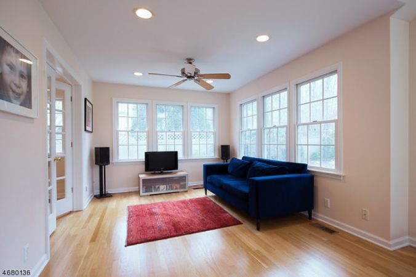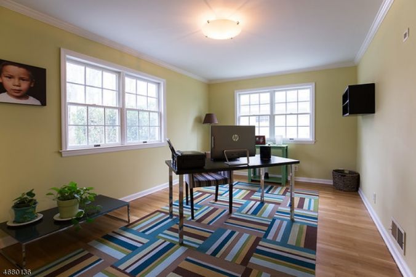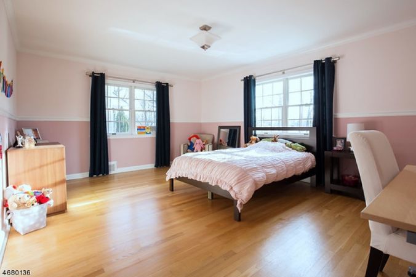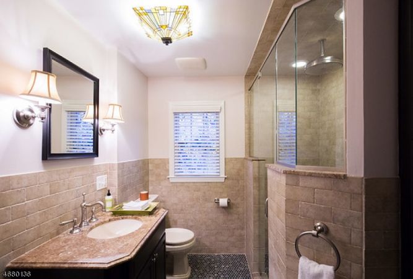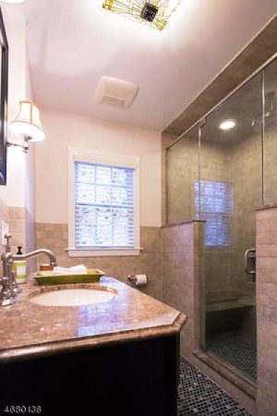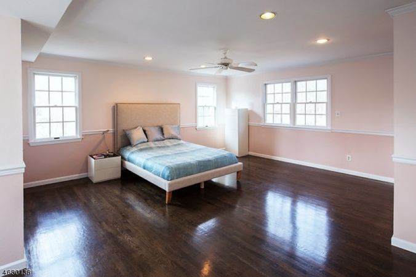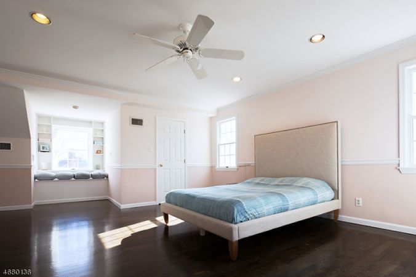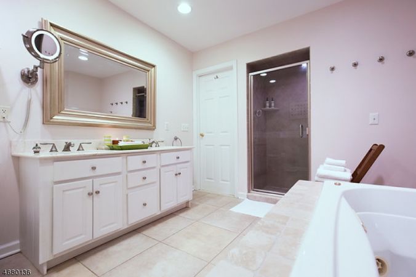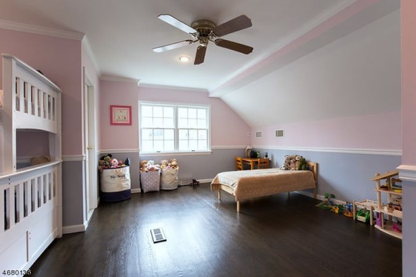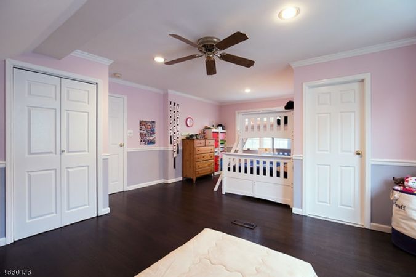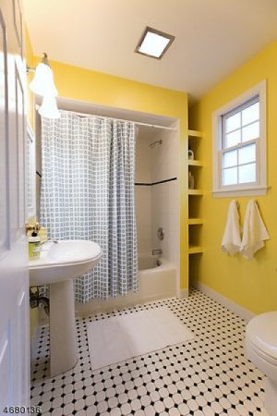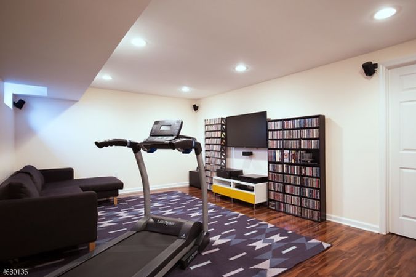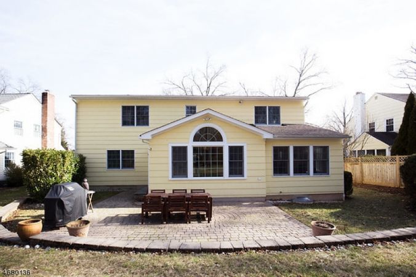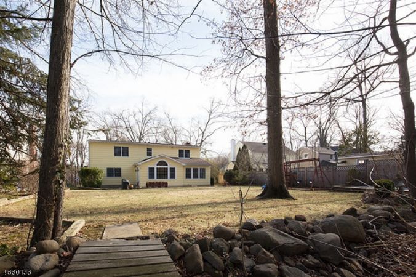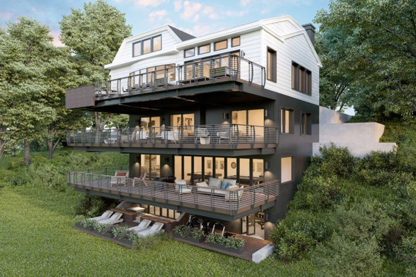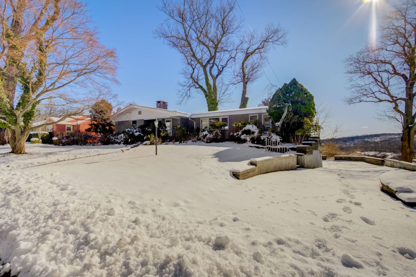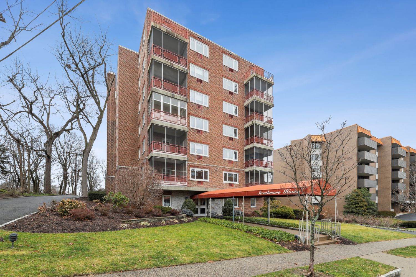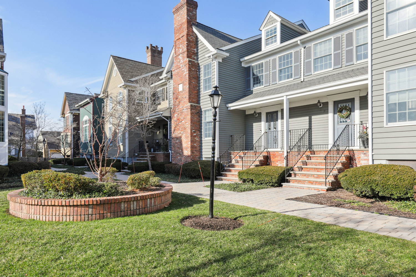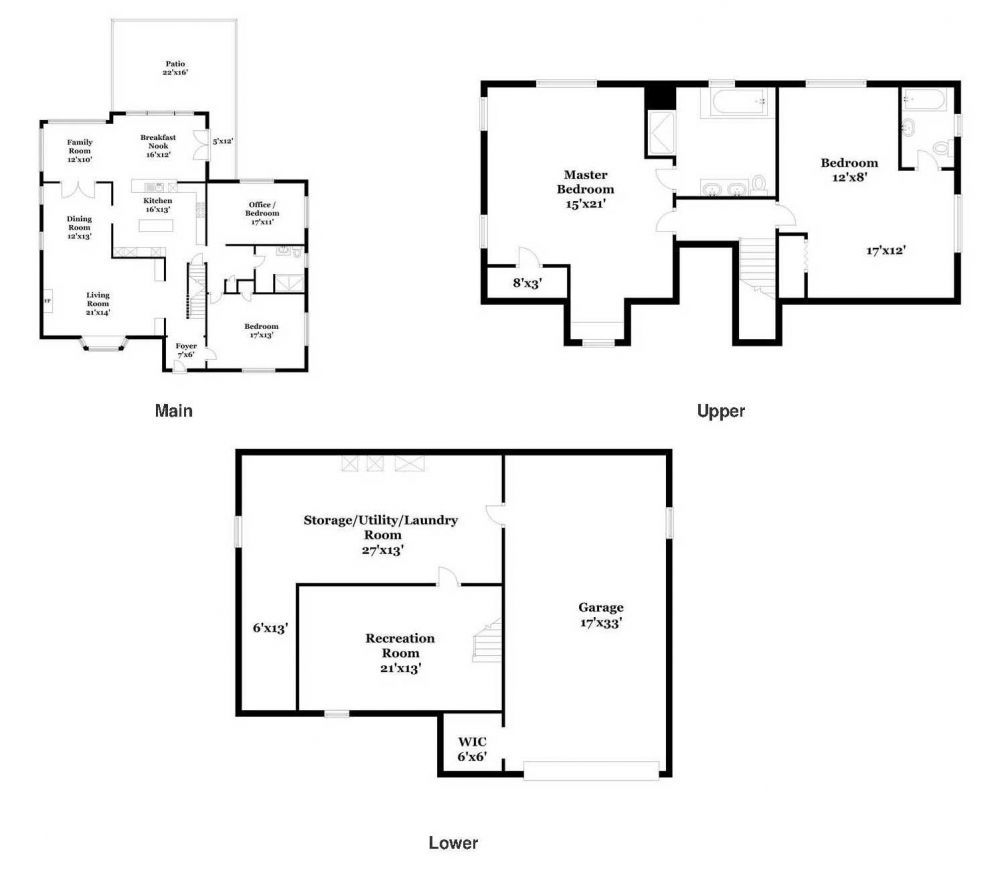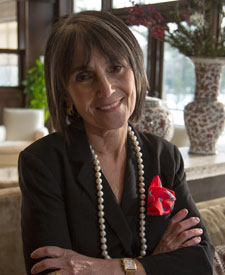Open Floor Plan Spacious Expanded Ranch
This desirable expanded ranch holds within it a beautiful, modern and open layout, making it totally move-in ready. Close to shopping, schools, and NYC commuter trains, this home is in a prime location to take full advantage of this thriving community.
The open floor plan allows you to roam freely from one room to the next, as natural light pours in through large windows.
Adjoined by a breakfast bar and separate eating area, the kitchen has state-of-the-art appliances, double ovens, a separate wine fridge, a gas range and stainless steel sink. Beautifully designed bedrooms and custom made baths occupy both the main and upper levels, while the lower level has a versatile recreation room.
Whether you prefer a minimalist interior decor, or more traditional approach, this exceptional home has it all.
LIFESTYLE
- Three finished levels of living space includes an open first level, comfortable second level bedrooms, leisure space on the lower level.
- Unfinished storage space in the lower level.
- Hardwood and ceramic tile flooring, crown moldings and trim, a clean decor, and abundant natural light including skylights.
- Living room with wood-burning fireplace and built in shelving
- Gourmet kitchen with high-end appliances, cabinet storage, workspace, center island and breakfast bar.
- Adjoining eating area with French doors to the backyard.
- Family room opens to the kitchen
- Formal dining area right next to the kitchen and French doors to the family room.
- Huge master bedroom and bath with custom walk-in shower and large soaking tub
- Conveniences include a foyer entry, lower level storage and easy outside access
- Natural gas heating
- Central air conditioning
THE EXTERIOR
- Wood shingle exterior
- Attached 2-car garage with extra storage area
- Patio overlooks a large landscaped backyard
- Half acre, flat backyard
- Professionally landscaped property
- Desirable neighborhood close to downtown shopping, recreation, top rated schools and NYC commuter trains within minutes
- Easy access to major highways, business centers and Newark Liberty International Airport
- Expanded Ranch
- 9 Rooms: 4 Bedrooms, 3 Full Baths
- Built: 1950, updated renovations
